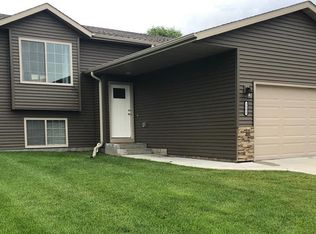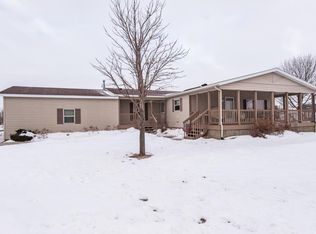Closed
$334,000
3900 Orchardview Ln NW, Rochester, MN 55901
3beds
1,842sqft
Single Family Residence
Built in 2016
6,098.4 Square Feet Lot
$-- Zestimate®
$181/sqft
$2,506 Estimated rent
Home value
Not available
Estimated sales range
Not available
$2,506/mo
Zestimate® history
Loading...
Owner options
Explore your selling options
What's special
This exceptionally clean and well-maintained 3 bedroom, 2 bath home offers comfort, convenience, and quality throughout. Ideally located close to shopping and schools it is perfect for those seeking a blend of peaceful living with easy access to everyday amenities. Step inside to find a bright, inviting layout with beautiful built-in cabinets that add charm and functionality. The kitchen features elegant granite countertops, perfect for cooking or entertaining. Additional highlights include a deck and also a 2-car garage which adds additional storage and convenience. Don't miss this move-in ready gem - homes this clean and well cared for are a rare find!
Zillow last checked: 8 hours ago
Listing updated: August 01, 2025 at 07:40am
Listed by:
Kristofor Johnson 507-273-8019,
Counselor Realty of Rochester
Bought with:
Clay Matson
Jewson Realty
Source: NorthstarMLS as distributed by MLS GRID,MLS#: 6731292
Facts & features
Interior
Bedrooms & bathrooms
- Bedrooms: 3
- Bathrooms: 2
- Full bathrooms: 2
Bedroom 1
- Level: Upper
- Area: 144 Square Feet
- Dimensions: 12x12
Bedroom 2
- Level: Lower
- Area: 220 Square Feet
- Dimensions: 20x11
Deck
- Area: 144 Square Feet
- Dimensions: 12x12
Family room
- Level: Upper
- Area: 108 Square Feet
- Dimensions: 12x9
Family room
- Level: Lower
- Area: 192 Square Feet
- Dimensions: 16x12
Foyer
- Area: 49 Square Feet
- Dimensions: 7x7
Informal dining room
- Level: Upper
- Area: 90 Square Feet
- Dimensions: 10x9
Kitchen
- Level: Upper
- Area: 144 Square Feet
- Dimensions: 12x12
Living room
- Level: Upper
- Area: 156 Square Feet
- Dimensions: 13x12
Heating
- Forced Air
Cooling
- Central Air
Appliances
- Included: Dishwasher, Dryer, Gas Water Heater, Microwave, Range, Refrigerator, Stainless Steel Appliance(s), Washer
Features
- Basement: Block
- Has fireplace: No
Interior area
- Total structure area: 1,842
- Total interior livable area: 1,842 sqft
- Finished area above ground: 931
- Finished area below ground: 831
Property
Parking
- Total spaces: 2
- Parking features: Attached
- Attached garage spaces: 2
Accessibility
- Accessibility features: None
Features
- Levels: Multi/Split
- Patio & porch: Deck
Lot
- Size: 6,098 sqft
- Dimensions: 108 x 60
- Features: Corner Lot
Details
- Foundation area: 911
- Parcel number: 740811082649
- Zoning description: Residential-Single Family
Construction
Type & style
- Home type: SingleFamily
- Property subtype: Single Family Residence
Materials
- Brick/Stone, Vinyl Siding, Block, Frame
Condition
- Age of Property: 9
- New construction: No
- Year built: 2016
Utilities & green energy
- Gas: Natural Gas
- Sewer: City Sewer/Connected
- Water: City Water/Connected
Community & neighborhood
Location
- Region: Rochester
- Subdivision: 19 North
HOA & financial
HOA
- Has HOA: Yes
- HOA fee: $165 monthly
- Services included: Lawn Care, Trash, Snow Removal
- Association name: 19 North HOA
- Association phone: 507-424-9719
Price history
| Date | Event | Price |
|---|---|---|
| 11/3/2025 | Listing removed | -- |
Source: Owner Report a problem | ||
| 8/30/2025 | Pending sale | $344,900$187/sqft |
Source: Owner Report a problem | ||
| 8/23/2025 | Listed for sale | $344,900+3.3%$187/sqft |
Source: Owner Report a problem | ||
| 7/31/2025 | Sold | $334,000+2.8%$181/sqft |
Source: | ||
| 6/9/2025 | Pending sale | $325,000$176/sqft |
Source: | ||
Public tax history
| Year | Property taxes | Tax assessment |
|---|---|---|
| 2024 | $3,724 | $284,200 -3.4% |
| 2023 | -- | $294,300 -1.9% |
| 2022 | $3,498 +14% | $300,100 +18.9% |
Find assessor info on the county website
Neighborhood: Northwest Rochester
Nearby schools
GreatSchools rating
- 5/10Sunset Terrace Elementary SchoolGrades: PK-5Distance: 3.9 mi
- 3/10Dakota Middle SchoolGrades: 6-8Distance: 1.2 mi
- 5/10John Marshall Senior High SchoolGrades: 8-12Distance: 4.4 mi
Schools provided by the listing agent
- Elementary: Sunset Terrace
- Middle: Dakota
- High: John Marshall
Source: NorthstarMLS as distributed by MLS GRID. This data may not be complete. We recommend contacting the local school district to confirm school assignments for this home.

Get pre-qualified for a loan
At Zillow Home Loans, we can pre-qualify you in as little as 5 minutes with no impact to your credit score.An equal housing lender. NMLS #10287.

