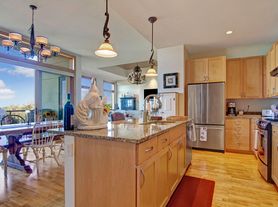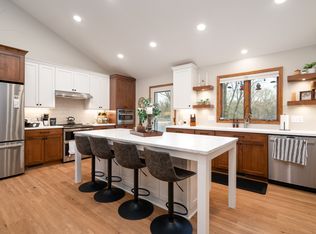Thoughtfully designed, fully furnished home in the heart of Spring Park just steps from Lake Minnetonka and directly across from miles of scenic trails. This 2-bedroom + loft, 2-bath residence blends modern comfort with wellness-focused amenities, making it ideal for traveling professionals or corporate relocations.
The home features abundant natural light, upscale finishes, a luxury kitchen with high-end appliances, and a versatile loft space. Unique highlights include a private barrel sauna, cold plunge, Peloton bike, Sonos soundbars, premium smart TVs, and a screen porch perfect for morning coffee or summer evenings.
Fully turnkey with all utilities, high-speed Wi-Fi, and off-street parking included. A peaceful, high-quality living space in a prime Lake Minnetonka location with easy access to nature, dining, and downtown conveniences.
Minimum 30-day stay. Fully furnished mid-term rental.
Rent includes all utilities, high-speed Wi-Fi, and off-street parking.
One month's rent due at lease signing. Security deposit required.
Pets considered on a case-by-case basis with a one-time $250 non-refundable pet cleaning fee.
No smoking or vaping indoors.
Ideal for traveling professionals, corporate relocations, or temporary housing needs.
House for rent
Accepts Zillow applications
$4,200/mo
Fees may apply
3900 Northern Ave, Spring Park, MN 55384
2beds
1,458sqft
Price may not include required fees and charges. Price shown reflects the lease term provided. Learn more|
Single family residence
Available Sat Mar 14 2026
Dogs OK
Central air
In unit laundry
Off street parking
Forced air
What's special
Fully furnished homeUpscale finishesCold plungePrivate barrel saunaPremium smart tvsAbundant natural lightOff-street parking included
- 1 day |
- -- |
- -- |
Zillow last checked: 8 hours ago
Listing updated: February 05, 2026 at 05:09pm
Travel times
Facts & features
Interior
Bedrooms & bathrooms
- Bedrooms: 2
- Bathrooms: 2
- Full bathrooms: 2
Heating
- Forced Air
Cooling
- Central Air
Appliances
- Included: Dishwasher, Dryer, Freezer, Microwave, Oven, Stove, Washer
- Laundry: In Unit
Features
- Sauna
- Flooring: Carpet, Hardwood, Tile
- Furnished: Yes
Interior area
- Total interior livable area: 1,458 sqft
Property
Parking
- Parking features: Off Street
- Details: Contact manager
Features
- Patio & porch: Porch
- Exterior features: Bicycle storage, Cold Plunge Tub, Fenced in Backyard, Heating system: Forced Air, Internet included in rent, Loft w/ Double Bed, Utilities included in rent
- Spa features: Sauna
Details
- Parcel number: 1711723330066
Construction
Type & style
- Home type: SingleFamily
- Property subtype: Single Family Residence
Utilities & green energy
- Utilities for property: Internet
Community & HOA
HOA
- Amenities included: Sauna
Location
- Region: Spring Park
Financial & listing details
- Lease term: 1 Month
Price history
| Date | Event | Price |
|---|---|---|
| 2/6/2026 | Listed for rent | $4,200$3/sqft |
Source: Zillow Rentals Report a problem | ||
| 6/6/2025 | Sold | $415,000+4%$285/sqft |
Source: | ||
| 5/11/2025 | Pending sale | $399,000$274/sqft |
Source: | ||
| 5/8/2025 | Listed for sale | $399,000+73.5%$274/sqft |
Source: | ||
| 7/9/2020 | Sold | $230,000+0.4%$158/sqft |
Source: | ||
Neighborhood: 55384
Nearby schools
GreatSchools rating
- 9/10Grandview Middle SchoolGrades: 5-7Distance: 2.3 mi
- 9/10Mound-Westonka High SchoolGrades: 8-12Distance: 2.7 mi
- 10/10Hilltop Primary SchoolGrades: K-4Distance: 2.6 mi

