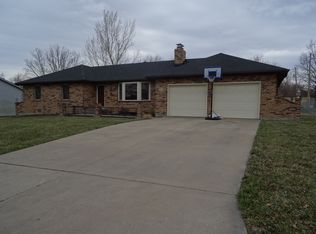Sold on 05/04/23
Price Unknown
3900 NW 44th Ter, Topeka, KS 66618
4beds
2,382sqft
Single Family Residence, Residential
Built in 1982
22,680 Acres Lot
$364,500 Zestimate®
$--/sqft
$2,342 Estimated rent
Home value
$364,500
$346,000 - $383,000
$2,342/mo
Zestimate® history
Loading...
Owner options
Explore your selling options
What's special
Fantastic home on a great corner lot! Great layout features main floor living with the laundry adjacent to the oversized primary with updated large ensuite. Two more bedrooms upstairs with another full bath. Large living room with fireplace flow into the kitchen and dining area, and out to the great decks, pool, and detached 4 car garage/shop (24’x36’). Oh yeah, did we mention the attached 3 car garage? Head downstairs to the finished family space, the 4th non-conforming bedroom and huge unfinished space. Tons of storage throughout and newer carpet. Just how much does this one tick all of your boxes? Hurry!
Zillow last checked: 8 hours ago
Listing updated: May 04, 2023 at 01:08pm
Listed by:
Darin Stephens 785-250-7278,
Stone & Story RE Group, LLC
Bought with:
Chris Glenn, SP00244483
Coldwell Banker American Home
Source: Sunflower AOR,MLS#: 228165
Facts & features
Interior
Bedrooms & bathrooms
- Bedrooms: 4
- Bathrooms: 2
- Full bathrooms: 2
Primary bedroom
- Level: Main
- Area: 265.99
- Dimensions: 12.6 x 21.11
Bedroom 2
- Level: Main
- Area: 142.8
- Dimensions: 13.6 x 10.5
Bedroom 3
- Level: Main
- Area: 111
- Dimensions: 11.10 x 10
Bedroom 4
- Level: Basement
- Area: 228.75
- Dimensions: 18.3 x 12.5
Dining room
- Level: Main
- Area: 100.32
- Dimensions: 11.4 x 8.8
Kitchen
- Level: Main
- Area: 123.2
- Dimensions: 11 x 11.2
Laundry
- Level: Main
Living room
- Level: Main
- Area: 301.41
- Dimensions: 15.3 x 19.7
Recreation room
- Level: Basement
- Area: 544.16
- Dimensions: 35.8 x 15.2
Heating
- Natural Gas
Cooling
- Central Air
Appliances
- Included: Electric Range, Microwave, Dishwasher, Refrigerator, Disposal
- Laundry: Main Level
Features
- Flooring: Hardwood, Ceramic Tile, Carpet
- Basement: Concrete,Full,Partially Finished
- Number of fireplaces: 1
- Fireplace features: One, Living Room
Interior area
- Total structure area: 2,382
- Total interior livable area: 2,382 sqft
- Finished area above ground: 1,610
- Finished area below ground: 772
Property
Parking
- Parking features: Attached, Detached, Extra Parking
- Has attached garage: Yes
Features
- Patio & porch: Deck, Covered
- Has private pool: Yes
- Pool features: Above Ground
- Fencing: Chain Link
Lot
- Size: 22,680 Acres
- Features: Corner Lot
Details
- Additional structures: Outbuilding
- Parcel number: R7127
- Special conditions: Standard,Arm's Length
Construction
Type & style
- Home type: SingleFamily
- Architectural style: Ranch
- Property subtype: Single Family Residence, Residential
Materials
- Frame
- Roof: Composition
Condition
- Year built: 1982
Utilities & green energy
- Water: Rural Water
Community & neighborhood
Location
- Region: Topeka
- Subdivision: Woodgate
HOA & financial
HOA
- Has HOA: Yes
- HOA fee: $15 quarterly
- Services included: Other
- Association name: 785-224-8177
Price history
| Date | Event | Price |
|---|---|---|
| 5/4/2023 | Sold | -- |
Source: | ||
| 4/17/2023 | Pending sale | $349,900$147/sqft |
Source: | ||
| 3/18/2023 | Listed for sale | $349,900$147/sqft |
Source: | ||
Public tax history
| Year | Property taxes | Tax assessment |
|---|---|---|
| 2025 | -- | $41,446 +3% |
| 2024 | $5,137 +24% | $40,238 +23.5% |
| 2023 | $4,141 +9.7% | $32,580 +11% |
Find assessor info on the county website
Neighborhood: 66618
Nearby schools
GreatSchools rating
- 7/10West Indianola Elementary SchoolGrades: K-6Distance: 0.4 mi
- 5/10Seaman Middle SchoolGrades: 7-8Distance: 3.5 mi
- 6/10Seaman High SchoolGrades: 9-12Distance: 2.9 mi
Schools provided by the listing agent
- Elementary: West Indianola Elementary School/USD 345
- Middle: Seaman Middle School/USD 345
- High: Seaman High School/USD 345
Source: Sunflower AOR. This data may not be complete. We recommend contacting the local school district to confirm school assignments for this home.
