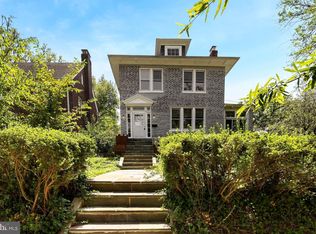Sold for $1,329,000 on 08/31/23
$1,329,000
3900 Military Rd NW, Washington, DC 20015
4beds
2,428sqft
Single Family Residence
Built in 1937
5,564 Square Feet Lot
$1,500,100 Zestimate®
$547/sqft
$4,670 Estimated rent
Home value
$1,500,100
$1.40M - $1.62M
$4,670/mo
Zestimate® history
Loading...
Owner options
Explore your selling options
What's special
Welcome to this charming solid brick colonial on a prime corner lot surrounded by mature trees and convenient to both Wisconsin and Connecticut Avenues, shops, restaurants and Metros. The house has 4 BRs, 3 full BAs and one half-bath; generous living room with fireplace, separate dining room and bright sun room with sliding windows to allow for cross breezes. The renovated kitchen has a large adjoining pantry fitted with custom shelving. Upstairs are 3 light-filled, spacious BRs and 2 beautiful, remodeled full BAs. A perfect, fully-equipped in-law/au pair suite with separate outside entrance is located on the main floor. Lower level includes laundry room, half bath and plenty of space for extra storage. The house features oak hardwood floors, LED recessed lights and SMART thermostats. New appliances and improvements abound: high-efficiency W/D, Navien tankless water heater, TRANE A/C system for upper and lower zones and Utica boiler. Outside is a new bluestone patio and hardscaped grill area perfect for entertaining. Off-street parking for three cars and EV Charger. Murch/Deal/Jackson Reed school cluster.
Zillow last checked: 10 hours ago
Listing updated: August 31, 2023 at 12:15pm
Listed by:
Jane Newport 703-298-5325,
Long & Foster Real Estate, Inc.,
Co-Listing Agent: Theodore Sonner 301-943-5049,
Long & Foster Real Estate, Inc.
Bought with:
Robert Shaffer, SP98375702
Corcoran McEnearney
Source: Bright MLS,MLS#: DCDC2102130
Facts & features
Interior
Bedrooms & bathrooms
- Bedrooms: 4
- Bathrooms: 4
- Full bathrooms: 3
- 1/2 bathrooms: 1
- Main level bathrooms: 1
- Main level bedrooms: 1
Basement
- Area: 600
Heating
- Hot Water, Natural Gas
Cooling
- Central Air, Electric
Appliances
- Included: Gas Water Heater
Features
- 2nd Kitchen, Built-in Features, Entry Level Bedroom
- Flooring: Carpet, Hardwood
- Basement: Connecting Stairway,Heated,Exterior Entry,Interior Entry,Walk-Out Access
- Has fireplace: No
Interior area
- Total structure area: 3,028
- Total interior livable area: 2,428 sqft
- Finished area above ground: 2,428
- Finished area below ground: 0
Property
Parking
- Total spaces: 3
- Parking features: Driveway
- Uncovered spaces: 3
Accessibility
- Accessibility features: None
Features
- Levels: Three
- Stories: 3
- Pool features: None
Lot
- Size: 5,564 sqft
- Features: Urban Land-Manor-Glenelg
Details
- Additional structures: Above Grade, Below Grade
- Parcel number: 1751//0807
- Zoning: R-1-B
- Special conditions: Standard
Construction
Type & style
- Home type: SingleFamily
- Architectural style: Colonial
- Property subtype: Single Family Residence
Materials
- Brick
- Foundation: Block
- Roof: Architectural Shingle
Condition
- New construction: No
- Year built: 1937
Utilities & green energy
- Sewer: Public Sewer
- Water: Public
Community & neighborhood
Location
- Region: Washington
- Subdivision: Chevy Chase
Other
Other facts
- Listing agreement: Exclusive Right To Sell
- Listing terms: Cash,Conventional
- Ownership: Fee Simple
Price history
| Date | Event | Price |
|---|---|---|
| 8/31/2023 | Sold | $1,329,000-1.5%$547/sqft |
Source: | ||
| 7/22/2023 | Pending sale | $1,349,000$556/sqft |
Source: | ||
| 7/7/2023 | Listed for sale | $1,349,000+12.4%$556/sqft |
Source: | ||
| 5/10/2019 | Sold | $1,199,999$494/sqft |
Source: Public Record | ||
| 4/9/2019 | Pending sale | $1,199,999$494/sqft |
Source: Century 21 Redwood Realty #DCDC421068 | ||
Public tax history
| Year | Property taxes | Tax assessment |
|---|---|---|
| 2025 | $10,677 -4% | $1,345,910 +2.8% |
| 2024 | $11,125 +13.4% | $1,308,770 +5.7% |
| 2023 | $9,811 +5% | $1,238,200 +5.1% |
Find assessor info on the county website
Neighborhood: Chevy Chase
Nearby schools
GreatSchools rating
- 10/10Murch Elementary SchoolGrades: PK-5Distance: 0.7 mi
- 9/10Deal Middle SchoolGrades: 6-8Distance: 0.6 mi
- 7/10Jackson-Reed High SchoolGrades: 9-12Distance: 0.7 mi
Schools provided by the listing agent
- District: District Of Columbia Public Schools
Source: Bright MLS. This data may not be complete. We recommend contacting the local school district to confirm school assignments for this home.

Get pre-qualified for a loan
At Zillow Home Loans, we can pre-qualify you in as little as 5 minutes with no impact to your credit score.An equal housing lender. NMLS #10287.
Sell for more on Zillow
Get a free Zillow Showcase℠ listing and you could sell for .
$1,500,100
2% more+ $30,002
With Zillow Showcase(estimated)
$1,530,102