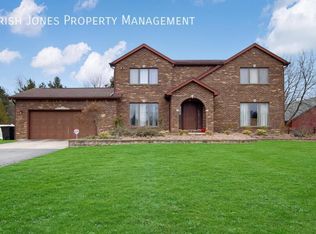Closed
$450,000
3900 Mapleton Rd, North Tonawanda, NY 14120
3beds
2,460sqft
Single Family Residence
Built in 1996
0.63 Acres Lot
$495,300 Zestimate®
$183/sqft
$3,316 Estimated rent
Home value
$495,300
$471,000 - $520,000
$3,316/mo
Zestimate® history
Loading...
Owner options
Explore your selling options
What's special
Welcome to this stunning, custom built, meticulously cared for colonial home. Beautiful eat-in kitchen boasts granite counters, island, breakfast bar, french doors that lead to a covered (awning) stone patio. Lovely formal dining room, enhanced by hardwood floors w/border inlay and bay window. Master bedroom with new carpet, huge walk in closets, whirlpool tub and separate shower. Soaring cathedral ceilings throughout with skylights that bring natural sun in all day; 6 panel solid core doors. Bright family room which boasts brick that matches the exterior with arched windows, brand new carpet and gas fireplace. Huge pantry includes 1st floor Laundry on one side. Gorgeous marble floors in Foyer. Heated garage with Epoxy floor. Fully fenced in yard ('19), which includes a shed ('19), and a heated salt water pool ('19). Other updates include HWT ('19) Furnace ('19), AC ('22)
Zillow last checked: 8 hours ago
Listing updated: January 24, 2024 at 12:05pm
Listed by:
Joseph Andriatch 716-465-8063,
Evolve Realty Services
Bought with:
Joseph A Happ, 10401238796
HUNT Real Estate Corporation
Source: NYSAMLSs,MLS#: B1495507 Originating MLS: Buffalo
Originating MLS: Buffalo
Facts & features
Interior
Bedrooms & bathrooms
- Bedrooms: 3
- Bathrooms: 3
- Full bathrooms: 2
- 1/2 bathrooms: 1
- Main level bathrooms: 1
Heating
- Gas, Forced Air
Cooling
- Central Air
Appliances
- Included: Dryer, Dishwasher, Gas Water Heater, Microwave, Refrigerator, Washer
- Laundry: Main Level
Features
- Breakfast Bar, Ceiling Fan(s), Cathedral Ceiling(s), Central Vacuum, Separate/Formal Dining Room, Entrance Foyer, Granite Counters, Jetted Tub, Kitchen Island, Other, See Remarks, Walk-In Pantry, Natural Woodwork, Bath in Primary Bedroom, Programmable Thermostat
- Flooring: Carpet, Hardwood, Tile, Varies
- Windows: Thermal Windows
- Basement: Full,Partially Finished,Sump Pump
- Number of fireplaces: 1
Interior area
- Total structure area: 2,460
- Total interior livable area: 2,460 sqft
Property
Parking
- Total spaces: 2.5
- Parking features: Attached, Garage, Heated Garage, Water Available, Driveway, Garage Door Opener
- Attached garage spaces: 2.5
Features
- Levels: Two
- Stories: 2
- Patio & porch: Open, Patio, Porch
- Exterior features: Awning(s), Concrete Driveway, Fully Fenced, Pool, Patio, Private Yard, See Remarks
- Pool features: In Ground
- Fencing: Full
Lot
- Size: 0.63 Acres
- Dimensions: 126 x 217
- Features: Rectangular, Rectangular Lot, Residential Lot
Details
- Additional structures: Shed(s), Storage
- Parcel number: 2940001350030001069012
- Special conditions: Standard
Construction
Type & style
- Home type: SingleFamily
- Architectural style: Colonial,Two Story
- Property subtype: Single Family Residence
Materials
- Brick, Vinyl Siding, Copper Plumbing
- Foundation: Poured
- Roof: Asphalt,Shingle
Condition
- Resale
- Year built: 1996
Utilities & green energy
- Electric: Circuit Breakers
- Sewer: Connected
- Water: Connected, Public
- Utilities for property: Sewer Connected, Water Connected
Community & neighborhood
Security
- Security features: Security System Leased
Location
- Region: North Tonawanda
- Subdivision: Township 13
Other
Other facts
- Listing terms: Cash,Conventional,FHA,VA Loan
Price history
| Date | Event | Price |
|---|---|---|
| 1/18/2024 | Sold | $450,000-3.2%$183/sqft |
Source: | ||
| 11/11/2023 | Pending sale | $465,000$189/sqft |
Source: | ||
| 10/31/2023 | Contingent | $465,000$189/sqft |
Source: | ||
| 10/26/2023 | Pending sale | $465,000$189/sqft |
Source: | ||
| 10/11/2023 | Price change | $465,000-2.9%$189/sqft |
Source: | ||
Public tax history
| Year | Property taxes | Tax assessment |
|---|---|---|
| 2024 | -- | $183,400 |
| 2023 | -- | $183,400 |
| 2022 | -- | $183,400 |
Find assessor info on the county website
Neighborhood: 14120
Nearby schools
GreatSchools rating
- NAFricano Primary SchoolGrades: K-2Distance: 1.3 mi
- 7/10Starpoint Middle SchoolGrades: 6-8Distance: 1.3 mi
- 9/10Starpoint High SchoolGrades: 9-12Distance: 1.3 mi
Schools provided by the listing agent
- District: Starpoint
Source: NYSAMLSs. This data may not be complete. We recommend contacting the local school district to confirm school assignments for this home.
