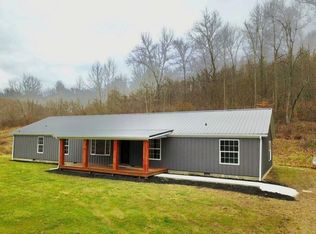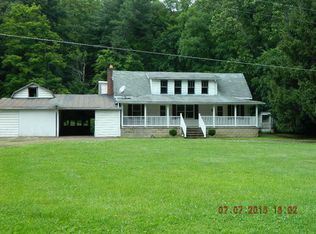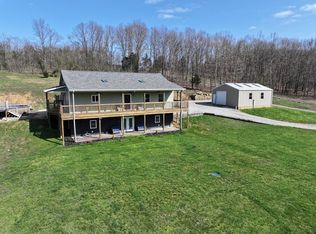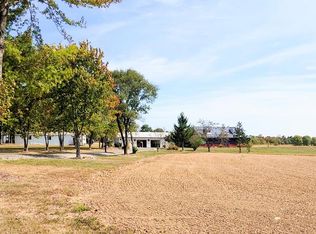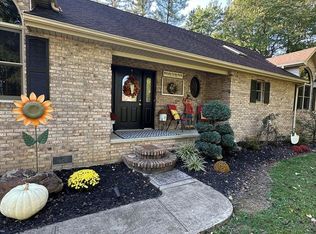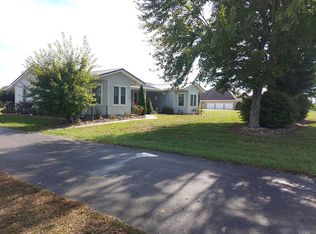Spacious home on 20 acres! This ranch style home consists of four bedrooms, three full baths, living room, family room, great room, huge kitchen w/pantry, and laundry room. Nice size front porch, storage shed and a barn with concrete flooring. Many deer and other wildlife to hunt or enjoy. Conveniently located, just minutes to town! Call today.
For sale
$359,500
3900 Long Fork Rd, Piketon, OH 45661
4beds
2,400sqft
Est.:
Single Family Residence
Built in 2006
20 Acres Lot
$-- Zestimate®
$150/sqft
$-- HOA
What's special
Ranch style homeFour bedroomsGreat roomSpacious homeFront porchFamily roomLaundry room
- 317 days |
- 1,150 |
- 59 |
Zillow last checked: 8 hours ago
Listing updated: December 30, 2025 at 08:47am
Listed by:
Tom Brewster,
Brewster Real Estate and Auction Co. LLC
Source: Scioto Valley AOR,MLS#: 197665
Tour with a local agent
Facts & features
Interior
Bedrooms & bathrooms
- Bedrooms: 4
- Bathrooms: 3
- Full bathrooms: 3
- Main level bathrooms: 3
- Main level bedrooms: 4
Rooms
- Room types: Living Room, Great Room, Bedroom, Family Room, Bath, Mud Room
Bedroom 1
- Description: Flooring(Carpet)
- Level: Main
Bedroom 2
- Description: Flooring(Carpet)
- Level: Main
Bedroom 3
- Description: Flooring(Carpet)
- Level: Main
Bedroom 4
- Description: Flooring(Carpet)
- Level: Main
Bathroom 1
- Description: Flooring(Laminate)
- Level: Main
Bathroom 2
- Description: Flooring(Laminate)
- Level: Main
Bathroom 3
- Description: Flooring(Laminate)
- Level: Main
Family room
- Description: Flooring(Laminate)
- Level: Main
Kitchen
- Description: Flooring(Laminate)
- Level: Main
Living room
- Description: Flooring(Laminate)
- Level: Main
Heating
- Forced Air, Propane
Cooling
- Central Air
Appliances
- Included: Electric Water Heater
Features
- Ceiling Fan(s), Vaulted Ceiling(s), Pantry, Eat-in Kitchen
- Flooring: Laminate, Carpet
- Windows: Double Pane Windows
- Basement: Crawl Space
- Has fireplace: Yes
- Fireplace features: Gas
Interior area
- Total structure area: 2,400
- Total interior livable area: 2,400 sqft
Video & virtual tour
Property
Parking
- Parking features: Gravel
- Has uncovered spaces: Yes
Features
- Levels: One
- Patio & porch: Patio, Porch-Covered
Lot
- Size: 20 Acres
Details
- Additional structures: Barn(s), Shed(s)
- Parcel number: 13005401.0000
Construction
Type & style
- Home type: SingleFamily
- Property subtype: Single Family Residence
Materials
- Other
- Roof: Metal
Condition
- Year built: 2006
Utilities & green energy
- Sewer: Aerobic Septic
- Water: Public
Community & HOA
Community
- Subdivision: No Subdivision
Location
- Region: Piketon
Financial & listing details
- Price per square foot: $150/sqft
- Annual tax amount: $1,802
- Date on market: 4/4/2025
Estimated market value
Not available
Estimated sales range
Not available
Not available
Price history
Price history
Price history is unavailable.
Public tax history
Public tax history
Tax history is unavailable.BuyAbility℠ payment
Est. payment
$2,082/mo
Principal & interest
$1701
Property taxes
$255
Home insurance
$126
Climate risks
Neighborhood: 45661
Nearby schools
GreatSchools rating
- 4/10Jasper Elementary SchoolGrades: PK-4Distance: 1.4 mi
- 5/10Piketon Jr/Sr High SchoolGrades: 5-12Distance: 3.5 mi
Schools provided by the listing agent
- Elementary: Scioto Valley LSD
- Middle: Scioto Valley LSD
- High: Scioto Valley LSD
Source: Scioto Valley AOR. This data may not be complete. We recommend contacting the local school district to confirm school assignments for this home.
- Loading
- Loading
