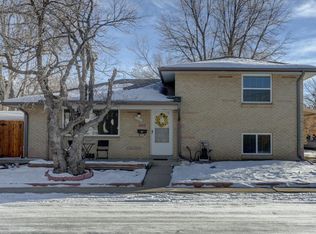Amazing remodel in RED HOT "Ridge at 38th" & "Berkeley" area! Spacious open kitchen & living w/ new hardwoods throughout & huge backyard is an entertainer's dream! Kitchen boasts quartz & hickory wood counters, island, stainless appliances w/ dual fuel convection chefs stove & custom vintage pendant lighting. A perfect blend of modern & rustic w/ custom reclaimed wood vanity in upstairs bath. You'll love the completely renovated basement w/ tall ceilings, new bath, new carpet, recessed lighting, egress windows in beds, & huge rec room ideal for home theater, game room, man cave, or... Backyard features a double lot w/ new composite deck, covered porch, 2 car garage, shed, 3 tier compost bin & vegetable garden. New roof, furnace, H2O heater, top of line W/D, Smart Home t-stat & security system. Too many upgrades to list in this perfectly well cared for home. Don't miss your chance to get in early on this booming neighborhood!
This property is off market, which means it's not currently listed for sale or rent on Zillow. This may be different from what's available on other websites or public sources.
