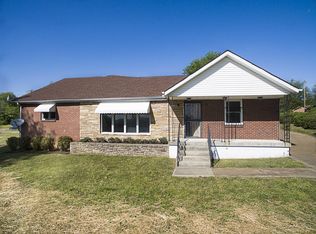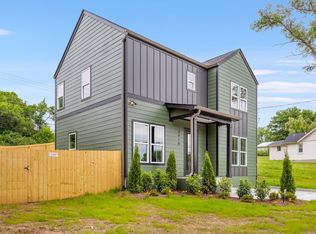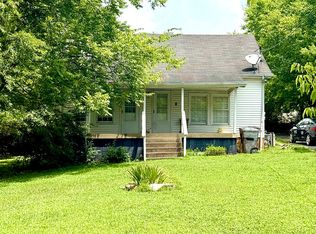Closed
$587,500
3900 Hydes Ferry Rd, Nashville, TN 37218
5beds
2,275sqft
Single Family Residence, Residential
Built in 1930
0.82 Acres Lot
$566,300 Zestimate®
$258/sqft
$3,284 Estimated rent
Home value
$566,300
$527,000 - $612,000
$3,284/mo
Zestimate® history
Loading...
Owner options
Explore your selling options
What's special
Welcome to the best of both worlds, peaceful quiet country living on a huge lot 10 minutes from downtown. Totally Renovated home on a .82 acre lot. Concrete driveway and parking pad, huge Victorian Style Porch in quiet neighborhood. Property is already approved as an SP, build an ADU for excellent rental income or a guest house for family. Hardwood floors, spacious first floor master suite with extra closet space, use the fourth bedroom as an extra living area, and the 5th bedroom as a play area for the kids! Best Deal in the City!!! Call for showings. Owner Agent
Zillow last checked: 8 hours ago
Listing updated: December 27, 2023 at 12:54pm
Listing Provided by:
Elliott Rushing 615-295-6897,
EL Legacy Realty
Bought with:
Donnel Milam, 283981
Fridrich & Clark Realty
Source: RealTracs MLS as distributed by MLS GRID,MLS#: 2590420
Facts & features
Interior
Bedrooms & bathrooms
- Bedrooms: 5
- Bathrooms: 3
- Full bathrooms: 3
- Main level bedrooms: 2
Bedroom 1
- Features: Suite
- Level: Suite
- Area: 264 Square Feet
- Dimensions: 22x12
Bedroom 2
- Area: 156 Square Feet
- Dimensions: 13x12
Bedroom 3
- Features: Walk-In Closet(s)
- Level: Walk-In Closet(s)
- Area: 182 Square Feet
- Dimensions: 14x13
Bedroom 4
- Area: 182 Square Feet
- Dimensions: 14x13
Bonus room
- Features: Second Floor
- Level: Second Floor
- Area: 80 Square Feet
- Dimensions: 8x10
Kitchen
- Features: Pantry
- Level: Pantry
- Area: 140 Square Feet
- Dimensions: 14x10
Living room
- Features: Combination
- Level: Combination
- Area: 400 Square Feet
- Dimensions: 20x20
Heating
- Central, Dual, Forced Air, Natural Gas
Cooling
- Central Air, Dual, Electric, Gas
Appliances
- Included: Electric Oven, Cooktop
Features
- Ceiling Fan(s), Pantry, Walk-In Closet(s)
- Flooring: Carpet, Wood, Tile
- Basement: Crawl Space
- Has fireplace: No
Interior area
- Total structure area: 2,275
- Total interior livable area: 2,275 sqft
- Finished area above ground: 2,275
Property
Parking
- Total spaces: 6
- Parking features: Concrete, Driveway, Parking Pad
- Uncovered spaces: 6
Features
- Levels: Two
- Stories: 2
- Patio & porch: Porch, Covered, Patio
Lot
- Size: 0.82 Acres
- Dimensions: 152 x 175
Details
- Parcel number: 06911006900
- Special conditions: Owner Agent,Standard
Construction
Type & style
- Home type: SingleFamily
- Architectural style: Victorian
- Property subtype: Single Family Residence, Residential
Materials
- Frame, Brick
- Roof: Tile
Condition
- New construction: No
- Year built: 1930
Utilities & green energy
- Sewer: Public Sewer
- Water: Public
- Utilities for property: Electricity Available, Water Available
Community & neighborhood
Security
- Security features: Smart Camera(s)/Recording
Location
- Region: Nashville
- Subdivision: Bordeaux
Price history
| Date | Event | Price |
|---|---|---|
| 12/22/2023 | Sold | $587,500$258/sqft |
Source: | ||
| 11/12/2023 | Contingent | $587,500$258/sqft |
Source: | ||
| 11/11/2023 | Listed for sale | $587,500+167%$258/sqft |
Source: | ||
| 5/26/2022 | Sold | $220,000$97/sqft |
Source: Public Record Report a problem | ||
Public tax history
| Year | Property taxes | Tax assessment |
|---|---|---|
| 2025 | -- | $122,750 +49.3% |
| 2024 | $2,675 +106.3% | $82,200 +106.3% |
| 2023 | $1,297 | $39,850 |
Find assessor info on the county website
Neighborhood: Bordeaux
Nearby schools
GreatSchools rating
- 4/10Cumberland Elementary SchoolGrades: K-5Distance: 1.6 mi
- 4/10Haynes MiddleGrades: 6-8Distance: 3.2 mi
- 4/10Whites Creek Comp High SchoolGrades: 9-12Distance: 5.6 mi
Schools provided by the listing agent
- Elementary: Jones Paideia Magnet
- Middle: Martin Luther King Jr Magnet- Pearl High School
- High: Martin Luther King Jr Magnet- Pearl High School
Source: RealTracs MLS as distributed by MLS GRID. This data may not be complete. We recommend contacting the local school district to confirm school assignments for this home.
Get a cash offer in 3 minutes
Find out how much your home could sell for in as little as 3 minutes with a no-obligation cash offer.
Estimated market value
$566,300


