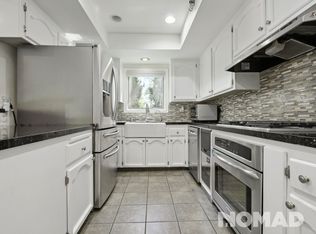Furnished Desirable Silver Hawk Gated Community Beautiful Home! Experience luxurious living with unparalleled panoramic views in this upgraded residence behind security gates. From the moment you step inside, you're greeted by stunning vistas that stretch as far as the eye can see. The primary suite sets a standard of elegance with high ceilings and a custom dual walk-in closet, and the added walk-in wine cellar elevates the property's sophistication. A versatile first-floor bedroom and bath offer convenience and flexibility, while gorgeous wood flooring throughout adds to the sophisticated charm. The cathedral ceilings and oversized windows steal the show, bathing the space in natural light and framing the mesmerizing scenery beyond. The kitchen is a chef's dream, featuring 3 Wolf ovens, a Beverage Perlick fridge, a DCS grill, a fridge, drawers, and more. The outdoor space extends the entertainment possibilities with a full built-in BBQ, ample seating areas, and built-in speakers for a seamless home entertainment experience. Additional features include a 3-car garage equipped with an EV charger, ample storage, a stainless steel fridge, a washer, and a dryer. A dedicated gardener ensures the property's lush surroundings are meticulously maintained. This residence is conveniently located south of Ventura Blvd and offers easy access to outdoor activities, shopping, and dining. Welcome to a home that transcends expectations, inviting you to savor life's finest moments against the backdrop of nature's beauty.
Copyright The MLS. All rights reserved. Information is deemed reliable but not guaranteed.
House for rent
$16,675/mo
3900 Hilton Head Way, Tarzana, CA 91356
4beds
3,368sqft
Price is base rent and doesn't include required fees.
Important information for renters during a state of emergency. Learn more.
Singlefamily
Available now
-- Pets
Central air
In unit laundry
6 Attached garage spaces parking
Central, fireplace
What's special
Walk-in wine cellarPanoramic viewsSecurity gatesOversized windowsCustom dual walk-in closetNatural lightVersatile first-floor bedroom
- 127 days
- on Zillow |
- -- |
- -- |
Travel times
Facts & features
Interior
Bedrooms & bathrooms
- Bedrooms: 4
- Bathrooms: 3
- Full bathrooms: 2
- 3/4 bathrooms: 1
Rooms
- Room types: Dining Room, Family Room, Walk In Closet
Heating
- Central, Fireplace
Cooling
- Central Air
Appliances
- Included: Dishwasher, Disposal, Microwave, Oven, Range, Range Oven, Refrigerator
- Laundry: In Unit, Inside, Laundry Room
Features
- Breakfast Area, Breakfast Counter / Bar, Crown Molding, Dining Area, High Ceilings, Kitchen Island, Walk In Closet, Walk-In Closet(s)
- Flooring: Carpet, Linoleum/Vinyl, Tile
- Has fireplace: Yes
- Furnished: Yes
Interior area
- Total interior livable area: 3,368 sqft
Property
Parking
- Total spaces: 6
- Parking features: Attached, Covered
- Has attached garage: Yes
- Details: Contact manager
Features
- Stories: 2
- Patio & porch: Patio
- Exterior features: Contact manager
- Has view: Yes
- View description: City View
Details
- Parcel number: 2184057001
Construction
Type & style
- Home type: SingleFamily
- Property subtype: SingleFamily
Materials
- Roof: Tile
Condition
- Year built: 1994
Community & HOA
Community
- Security: Gated Community
Location
- Region: Tarzana
Financial & listing details
- Lease term: Contact For Details
Price history
| Date | Event | Price |
|---|---|---|
| 1/23/2025 | Price change | $16,675-1.3%$5/sqft |
Source: | ||
| 1/9/2025 | Listed for rent | $16,900+16.6%$5/sqft |
Source: | ||
| 12/25/2024 | Listing removed | $14,500$4/sqft |
Source: Zillow Rentals | ||
| 9/25/2024 | Listed for rent | $14,500$4/sqft |
Source: Zillow Rentals | ||
| 9/25/2024 | Listing removed | $14,500$4/sqft |
Source: | ||
![[object Object]](https://photos.zillowstatic.com/fp/dd1dccf74ebd5b111aa74e0319c9d436-p_i.jpg)
