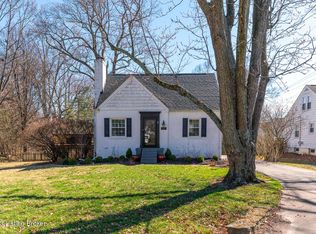Completely renovated and charming 1900+ sq ft cape cod in the highly desirable St Matthews area. This beautiful home has three bedrooms and two full baths. Upon entering you are greeted by the living room with lots of natural sunlight and fireplace. From there you can enter in the dining area that's offset from the kitchen where you will find all stainless steel appliances and granite counter tops. This adorable home has its own sunroom perfect for your morning coffee or reading a book. Upstairs you will find the private master and bathroom with dual closets. One car attached garage and privately fenced back yard. All conveniently located near restaurants, hospitals, and expressways. This one is truly amazing and is priced to sell!
This property is off market, which means it's not currently listed for sale or rent on Zillow. This may be different from what's available on other websites or public sources.

