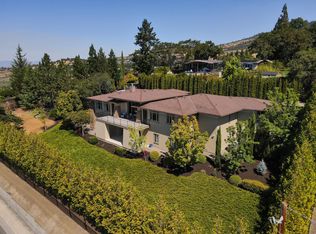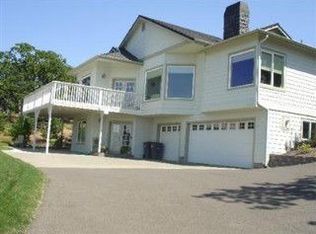Perhaps the most stunning views from this beautifully updated home. Large formal living room. Abundant windows capturing the perfect views. Gorgeous, gourmet kitchen with large island. Rough edged granite. Tons of cabinet/countertop space. Gas stove top & double oven. Walk-in pantry. Eat-in kitchen area. Wet bar with its own fireplace. Formal dining area. Large family room & study/den with built-in cabinets. Perfect large gatherings/entertaining. Brazilian cherry hardwood throughout. Spiral staircase to the daylight basement with 1 bedroom & full bath. Large guest bedroom & bath with tile/stone shower. Grand master suite. Massive walk-in closet, with built-in shelves & drawers. Elegant master bath with dual sinks, soaker/jacuzzi tub, & walk-in shower. Multiple seating areas around the 1200+ sq ft of deck. Beautifully landscaped. Inviting pool, amazing sunsets, from Mt Ashland to Table Rocks. Oversize two car garage & extra parking. A tranquil & peaceful retreat with all the amenities!
This property is off market, which means it's not currently listed for sale or rent on Zillow. This may be different from what's available on other websites or public sources.


