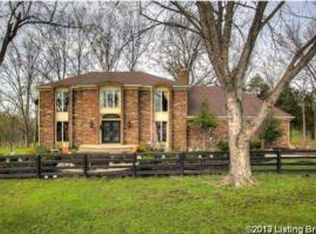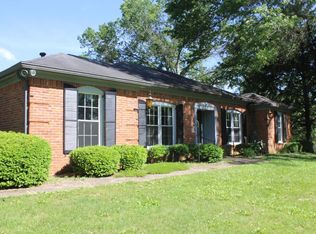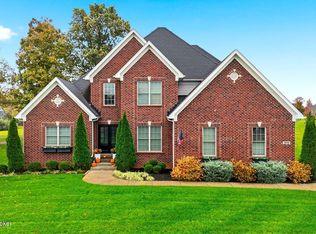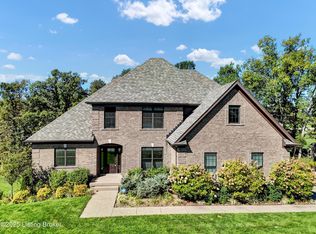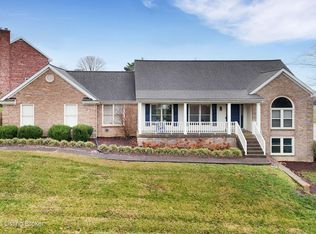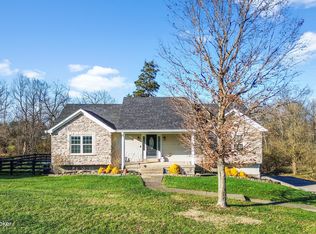Tucked away on 5 acres in a peaceful, park-like setting in Oldham County, this beautifully updated ranch offers the perfect blend of classic charm and modern comfort. Rolling views and a peaceful creek further back on the property create a truly tranquil backdrop. With over 2,700 square feet, five bedrooms, and two and a half baths, the home also features a newly added 24' x 24' garage with side-mount openers for quieter operation. An open and inviting floor plan showcases updated flooring, a soft neutral palette, and abundant natural light throughout. The gourmet kitchen boasts a large center island, custom cabinetry, new stainless-steel appliances, fine granite countertops, and an induction stove, opening seamlessly to the dining area and living room with a beamed ceiling, cozy fireplace, and access to the expansive new deck overlooking the property's mature trees and scenic views. The primary suite provides a serene retreat with sliding doors to a private deck and a beautifully designed en suite bath featuring a walk-in shower. Two additional bedrooms and a stylishly renovated full bath complete the main level. The recently finished walkout basement expands the home's living space with a generous family room, two bedrooms each offering walk-in closets, durable LVP flooring, and warm lighting. A separate storage and laundry area adds to the home's functionality. Additional updates include dusk-to-dawn exterior soffit lighting, new fixtures throughout, and upgraded storm, sliding, and back doors and windows. Move-in ready and set within one of Oldham County's most scenic areas, this property is a rare find offering space, style, and tranquility all in one.
For sale
$585,000
3900 Hawthorne Rd, La Grange, KY 40031
5beds
2,714sqft
Est.:
Single Family Residence
Built in 1984
5.03 Acres Lot
$-- Zestimate®
$216/sqft
$-- HOA
What's special
Cozy fireplaceUpdated flooringPeaceful creekInduction stoveGourmet kitchenNew stainless-steel appliancesRolling views
- 56 days |
- 2,779 |
- 145 |
Zillow last checked: 8 hours ago
Listing updated: December 20, 2025 at 11:32pm
Listed by:
The Noe Group 502-292-7200,
Lenihan Sotheby's Int'l Realty
Source: GLARMLS,MLS#: 1704665
Tour with a local agent
Facts & features
Interior
Bedrooms & bathrooms
- Bedrooms: 5
- Bathrooms: 3
- Full bathrooms: 2
- 1/2 bathrooms: 1
Primary bedroom
- Level: First
Bedroom
- Level: First
Bedroom
- Level: First
Bedroom
- Level: Basement
Bedroom
- Level: Basement
Primary bathroom
- Level: First
Full bathroom
- Level: First
Half bathroom
- Level: Basement
Dining area
- Level: First
Family room
- Level: Basement
Kitchen
- Level: First
Living room
- Level: First
Heating
- Forced Air, Heat Pump
Cooling
- Central Air
Features
- Basement: Walkout Part Fin
- Number of fireplaces: 1
Interior area
- Total structure area: 1,414
- Total interior livable area: 2,714 sqft
- Finished area above ground: 1,414
- Finished area below ground: 1,300
Video & virtual tour
Property
Parking
- Total spaces: 2
- Parking features: Detached, See Remarks, Driveway
- Garage spaces: 2
- Has uncovered spaces: Yes
Features
- Stories: 1
- Patio & porch: Deck
- Fencing: None
Lot
- Size: 5.03 Acres
Details
- Parcel number: 3709D018
Construction
Type & style
- Home type: SingleFamily
- Architectural style: Ranch
- Property subtype: Single Family Residence
Materials
- Brick
- Foundation: Concrete Perimeter
- Roof: Shingle
Condition
- Year built: 1984
Utilities & green energy
- Sewer: Septic Tank
- Water: Public
- Utilities for property: Electricity Connected
Community & HOA
Community
- Subdivision: Hampton Farms
HOA
- Has HOA: No
Location
- Region: La Grange
Financial & listing details
- Price per square foot: $216/sqft
- Tax assessed value: $280,000
- Annual tax amount: $2,948
- Date on market: 12/4/2025
- Electric utility on property: Yes
Estimated market value
Not available
Estimated sales range
Not available
Not available
Price history
Price history
| Date | Event | Price |
|---|---|---|
| 12/4/2025 | Listed for sale | $585,000-2.5%$216/sqft |
Source: | ||
| 12/4/2025 | Listing removed | $599,900$221/sqft |
Source: | ||
| 11/13/2025 | Listed for sale | $599,900+11.1%$221/sqft |
Source: | ||
| 5/31/2025 | Listing removed | $540,000$199/sqft |
Source: | ||
| 5/16/2025 | Price change | $540,000-1.8%$199/sqft |
Source: | ||
Public tax history
Public tax history
| Year | Property taxes | Tax assessment |
|---|---|---|
| 2023 | $2,948 -1.9% | $280,000 |
| 2022 | $3,006 +0.6% | $280,000 |
| 2021 | $2,987 -0.7% | $280,000 |
Find assessor info on the county website
BuyAbility℠ payment
Est. payment
$3,426/mo
Principal & interest
$2782
Property taxes
$439
Home insurance
$205
Climate risks
Neighborhood: 40031
Nearby schools
GreatSchools rating
- 9/10Buckner Elementary SchoolGrades: K-5Distance: 4.1 mi
- 6/10Oldham County Middle SchoolGrades: 6-8Distance: 4.2 mi
- 9/10Oldham County High SchoolGrades: 9-12Distance: 4 mi
- Loading
- Loading
