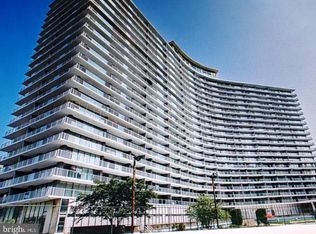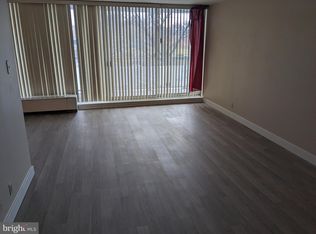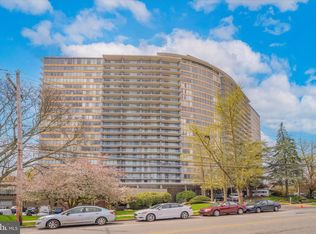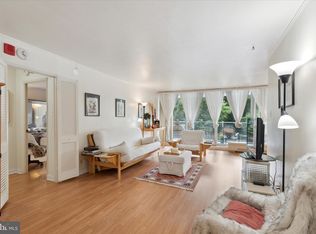Sold for $121,000
$121,000
3900 Ford Rd APT 5K, Philadelphia, PA 19131
1beds
1,140sqft
Condominium
Built in 1960
-- sqft lot
$120,400 Zestimate®
$106/sqft
$1,743 Estimated rent
Home value
$120,400
$111,000 - $131,000
$1,743/mo
Zestimate® history
Loading...
Owner options
Explore your selling options
What's special
Step into this expansive 1-bedroom home, with 1 full bath, and a convenient half bath. This unit comes with a versatile den that can serve as a second bedroom, The open floor plan showcases numerous upgrades, including brand-new flooring throughout. Enjoy breathtaking views and updated bathrooms and kitchen. With ample closet space and an in-unit washer and dryer, comfort is assured. All utilities are covered, and the building offers impressive amenities such as indoor and outdoor pools, a fitness center, a hair salon, and various retail shops. Additional perks include a doorman, concierge service, and off-street parking.
Zillow last checked: 8 hours ago
Listing updated: July 01, 2025 at 02:53am
Listed by:
Algernong Allen 267-934-5551,
KW Empower
Bought with:
Julia Samouilova, RS293680
Realty Mark Associates
Source: Bright MLS,MLS#: PAPH2409852
Facts & features
Interior
Bedrooms & bathrooms
- Bedrooms: 1
- Bathrooms: 2
- Full bathrooms: 1
- 1/2 bathrooms: 1
- Main level bathrooms: 2
- Main level bedrooms: 1
Basement
- Area: 0
Heating
- Baseboard, Oil
Cooling
- Central Air, Electric
Appliances
- Included: Gas Water Heater
- Laundry: In Unit
Features
- Has basement: No
- Has fireplace: No
Interior area
- Total structure area: 1,140
- Total interior livable area: 1,140 sqft
- Finished area above ground: 1,140
- Finished area below ground: 0
Property
Parking
- Total spaces: 1
- Parking features: Garage Faces Side, Garage, Parking Lot
- Garage spaces: 1
Accessibility
- Accessibility features: Other
Features
- Levels: One
- Stories: 1
- Pool features: Community
Details
- Additional structures: Above Grade, Below Grade
- Parcel number: 888520065
- Zoning: RM1
- Special conditions: Standard
Construction
Type & style
- Home type: Condo
- Architectural style: Traditional
- Property subtype: Condominium
- Attached to another structure: Yes
Materials
- Masonry
Condition
- New construction: No
- Year built: 1960
Utilities & green energy
- Sewer: Public Sewer, Public Septic
- Water: Public
Community & neighborhood
Location
- Region: Philadelphia
- Subdivision: Wynnefield Heights
- Municipality: PHILADELPHIA
HOA & financial
HOA
- Has HOA: No
- Amenities included: Beauty Salon, Concierge, Elevator(s), Fitness Center, Storage, Fax/Copying, Indoor Pool, Pool, Security
- Services included: A/C unit(s), Air Conditioning, Electricity, Heat, Water, Snow Removal, Custodial Services Maintenance
- Association name: Clark Simson Miller
Other fees
- Condo and coop fee: $1,000 monthly
Other
Other facts
- Listing agreement: Exclusive Right To Sell
- Listing terms: Cash,Conventional
- Ownership: Condominium
Price history
| Date | Event | Price |
|---|---|---|
| 6/25/2025 | Sold | $121,000-3.1%$106/sqft |
Source: | ||
| 4/11/2025 | Pending sale | $124,900$110/sqft |
Source: | ||
| 3/15/2025 | Contingent | $124,900$110/sqft |
Source: | ||
| 2/16/2025 | Listed for sale | $124,900$110/sqft |
Source: | ||
| 1/10/2025 | Pending sale | $124,900$110/sqft |
Source: | ||
Public tax history
| Year | Property taxes | Tax assessment |
|---|---|---|
| 2025 | $1,768 +33.4% | $126,300 +33.4% |
| 2024 | $1,326 | $94,700 |
| 2023 | $1,326 +10% | $94,700 |
Find assessor info on the county website
Neighborhood: Wynnefield Heights
Nearby schools
GreatSchools rating
- 4/10Mifflin Thomas SchoolGrades: PK-8Distance: 1.3 mi
- 3/10Overbrook High SchoolGrades: 9-12Distance: 2 mi
Schools provided by the listing agent
- District: Philadelphia City
Source: Bright MLS. This data may not be complete. We recommend contacting the local school district to confirm school assignments for this home.
Get a cash offer in 3 minutes
Find out how much your home could sell for in as little as 3 minutes with a no-obligation cash offer.
Estimated market value$120,400
Get a cash offer in 3 minutes
Find out how much your home could sell for in as little as 3 minutes with a no-obligation cash offer.
Estimated market value
$120,400



