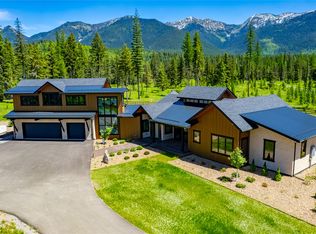Set on 79.55 private acres amidst Montana's breathtaking Swan Range, this brand new custom built estate redefines luxury living. Thoughtfully designed to embrace its stunning surroundings, this 3,920 square foot home features panoramic mountain views from every room, offering a daily backdrop of natural beauty. The property has no zoning restrictions or a HOA, and it is NOT in a flood zone, the opportunities are endless! The spacious home features four large bedrooms and four meticulously designed bathrooms, providing a perfect balance of comfort and elegance. Vaulted ceilings and multiple custom Andersen triple pane windows frame the surrounding mountains, creating a seamless connection between indoor and outdoor spaces. The home reflects the builder’s keen attention to detail and high end style, from the COREtec luxury vinyl plank flooring throughout to the gorgeous Cambria quartz countertops found in the kitchen and bathrooms. The kitchen is a masterpiece of design and functionality, featuring top of the line Thermador appliances and Oakleigh Cambria quartz countertops. Whether you are preparing a casual meal or hosting a gathering, this kitchen provides an unmatched culinary experience. Bathrooms throughout the home echo attention to detail with Everleigh Cambria quartz countertops, while the laundry and mudrooms offer durability with sleek Silestone surfaces. Security and peace of mind was purposely planned in this one of a kind home. The property includes a technologically advanced audio and visual security system that extends to the home’s electric gate. The home is well equipped with water intrusion monitors, as well as a backup Generac 48kW generator to ensure uninterrupted comfort. The estate is private and undisturbed with no zoning restrictions or covenants to limit your vision for the land. Additional desirable amenities, just to name a few, include a Sunlighten infrared sauna with red light therapy for unwinding and restoring after a day of exploring, a Lutron lighting system for ease and ambience, a whole house Culligan water softener and purifier with reverse osmosis for well-being, plus heated primary bathroom floors with a heated towel rack for comfort. Located just minutes from Bigfork and close to the clear waters of Echo Lake, the property combines the utmost in privacy with convenient access to the best of Montana’s recreation and culture. No feature has been overlooked in this custom crafted estate which affords the home owner year round livability in a classic Montana setting. With the sweeping Swan Range as your backdrop, you will be captivated by awe-inspiring views, unparalleled privacy, and an effortless connection to the outdoors. Your backyard invites endless recreation and the freedom to submerse yourself in the ultimate Montana lifestyle. If you are ready to begin your Montana dream, then let us welcome you home!
This property is off market, which means it's not currently listed for sale or rent on Zillow. This may be different from what's available on other websites or public sources.
