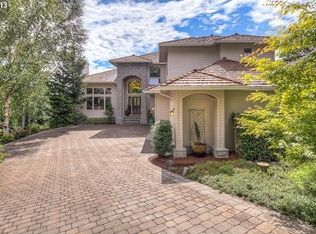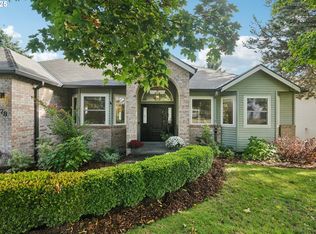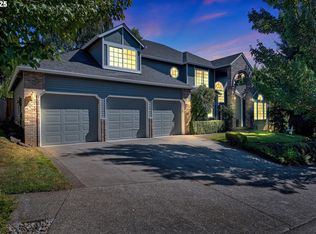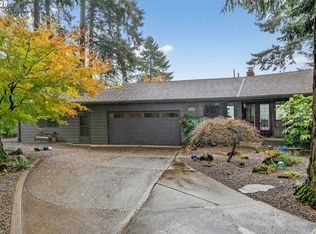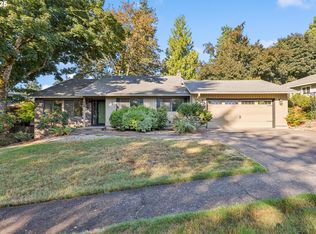Nestled in the prestigious Barrington Heights neighborhood of West Linn, Oregon, this luxurious home offers an unparalleled blend of elegance, comfort, and stunning natural surroundings. Spanning over 4,000 square feet, the home has a sophisticated design with high-end finishes and meticulous craftsmanship throughout. Upon entering, you’re greeted by a grand foyer with soaring ceilings and exquisite lighting. The spacious open-concept living area features floor-to-ceiling windows that flood the space with natural light and provide breathtaking views of the lush greenery and rolling hills. The gourmet kitchen is a chef’s dream, equipped with stainless steel appliances, custom cabinetry and a large center island. The home includes 5 bedrooms and 3.5 bathrooms an office on the main floor, a bonus room in the lower-level and storage galore. The master suite is a private retreat, complete with the spa-like master bathroom featuring a soaking tub, dual vanities, and a oversized glass shower. Entertain family and friends as you gather around the outdoor fireplace on the lower level patio. This home combines luxury living with the serene beauty of Oregon’s natural environment, making it an ideal sanctuary for those seeking elegance and comfort in Barrington Heights.
Active
$1,160,000
3900 Edgewood Ct, West Linn, OR 97068
5beds
4,125sqft
Est.:
Residential, Single Family Residence
Built in 1993
10,018.8 Square Feet Lot
$-- Zestimate®
$281/sqft
$64/mo HOA
What's special
- 61 days |
- 991 |
- 48 |
Zillow last checked: 8 hours ago
Listing updated: December 22, 2025 at 04:20pm
Listed by:
Kerri Miller millerks@windermere.com,
Windermere Realty Trust
Source: RMLS (OR),MLS#: 196873545
Tour with a local agent
Facts & features
Interior
Bedrooms & bathrooms
- Bedrooms: 5
- Bathrooms: 4
- Full bathrooms: 3
- Partial bathrooms: 1
- Main level bathrooms: 1
Rooms
- Room types: Den, Bedroom 4, Bedroom 5, Bedroom 2, Bedroom 3, Dining Room, Family Room, Kitchen, Living Room, Primary Bedroom
Primary bedroom
- Features: Suite, Walkin Closet
- Level: Upper
- Area: 240
- Dimensions: 16 x 15
Bedroom 2
- Features: Closet
- Level: Upper
- Area: 130
- Dimensions: 13 x 10
Bedroom 3
- Features: Closet
- Level: Upper
- Area: 160
- Dimensions: 16 x 10
Bedroom 4
- Level: Lower
Bedroom 5
- Level: Lower
Dining room
- Features: Formal, Hardwood Floors
- Level: Main
- Area: 120
- Dimensions: 12 x 10
Family room
- Features: Fireplace, Hardwood Floors
- Level: Main
- Area: 221
- Dimensions: 13 x 17
Kitchen
- Features: Eating Area, Hardwood Floors
- Level: Main
- Area: 242
- Width: 11
Living room
- Features: Formal
- Level: Main
- Area: 187
- Dimensions: 11 x 17
Heating
- Forced Air, Fireplace(s)
Cooling
- Central Air
Appliances
- Included: Built In Oven, Dishwasher, Disposal, Down Draft, Free-Standing Refrigerator, Gas Appliances, Microwave, Stainless Steel Appliance(s), Washer/Dryer, Gas Water Heater
- Laundry: Laundry Room
Features
- Central Vacuum, High Ceilings, Quartz, Vaulted Ceiling(s), Bookcases, Closet, Formal, Eat-in Kitchen, Suite, Walk-In Closet(s), Cook Island, Kitchen Island
- Flooring: Hardwood, Wall to Wall Carpet
- Windows: Double Pane Windows, Vinyl Frames
- Basement: Daylight,Finished
- Number of fireplaces: 1
- Fireplace features: Gas
Interior area
- Total structure area: 4,125
- Total interior livable area: 4,125 sqft
Video & virtual tour
Property
Parking
- Total spaces: 3
- Parking features: Driveway, Garage Door Opener, Attached
- Attached garage spaces: 3
- Has uncovered spaces: Yes
Features
- Stories: 3
- Patio & porch: Deck, Patio
- Fencing: Fenced
- Has view: Yes
- View description: Territorial
Lot
- Size: 10,018.8 Square Feet
- Features: Cul-De-Sac, SqFt 10000 to 14999
Details
- Parcel number: 01456784
Construction
Type & style
- Home type: SingleFamily
- Architectural style: Traditional
- Property subtype: Residential, Single Family Residence
Materials
- Brick, Cedar
- Foundation: Concrete Perimeter
- Roof: Tile
Condition
- Approximately
- New construction: No
- Year built: 1993
Utilities & green energy
- Gas: Gas
- Sewer: Public Sewer
- Water: Public
- Utilities for property: Cable Connected
Community & HOA
HOA
- Has HOA: Yes
- Amenities included: Commons
- HOA fee: $765 annually
Location
- Region: West Linn
Financial & listing details
- Price per square foot: $281/sqft
- Tax assessed value: $965,644
- Annual tax amount: $13,156
- Date on market: 10/23/2025
- Listing terms: Call Listing Agent,Cash,Conventional
- Road surface type: Paved
Estimated market value
Not available
Estimated sales range
Not available
Not available
Price history
Price history
| Date | Event | Price |
|---|---|---|
| 10/23/2025 | Listed for sale | $1,160,000+3.8%$281/sqft |
Source: | ||
| 6/21/2024 | Sold | $1,117,500-0.7%$271/sqft |
Source: | ||
| 5/24/2024 | Pending sale | $1,125,000+115.9%$273/sqft |
Source: | ||
| 10/1/2012 | Sold | $521,000-10%$126/sqft |
Source: | ||
| 9/6/2012 | Pending sale | $579,000$140/sqft |
Source: Windermere Cronin & Caplan Realty Group, Inc. #11166943 Report a problem | ||
Public tax history
Public tax history
| Year | Property taxes | Tax assessment |
|---|---|---|
| 2024 | $13,157 +1.5% | $703,819 +3% |
| 2023 | $12,964 +5.3% | $683,320 +3% |
| 2022 | $12,310 +10.6% | $663,418 +3% |
Find assessor info on the county website
BuyAbility℠ payment
Est. payment
$5,770/mo
Principal & interest
$4498
Property taxes
$802
Other costs
$470
Climate risks
Neighborhood: 97068
Nearby schools
GreatSchools rating
- 8/10Willamette Primary SchoolGrades: PK-5Distance: 1.3 mi
- 5/10Athey Creek Middle SchoolGrades: 6-8Distance: 4 mi
- 10/10West Linn High SchoolGrades: 9-12Distance: 0.9 mi
Schools provided by the listing agent
- Elementary: Willamette
- Middle: Athey Creek
- High: West Linn
Source: RMLS (OR). This data may not be complete. We recommend contacting the local school district to confirm school assignments for this home.
- Loading
- Loading
