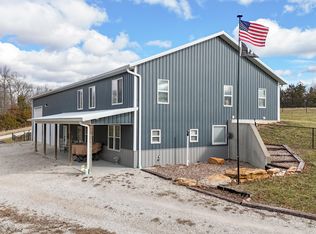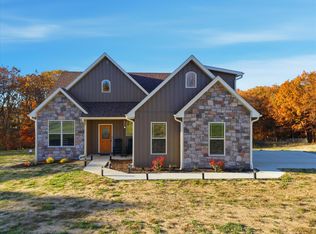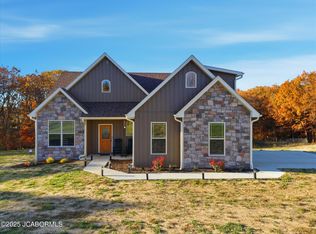Welcome to your dream home! This beautifully updated 1.5-story residence, built around 1983, sits on a sprawling 2.51-acre lot and offers an impressive 2,972 square feet of versatile living space. Key Features: Bright Living Spaces: The main living room boasts large windows and glass doors, flooding the space with natural light and offering stunning views of the surrounding property. Flexible Layout: The primary bedroom is located on the second floor for added privacy, while two bedrooms and a full bathroom are conveniently situated on the main floor. The walkup basement features two additional bedrooms (one non-conforming) and a full bathroom. Gourmet Updates: The kitchen has been upgraded with new countertops and a modern sink. Outdoor Living: Enjoy the wrap-around deck overlooking a spacious pool, ideal for summer gatherings. The covered patio below adds charm while protecting the walkup basement stairwell from the elements.
Discover the magic hidden in your own backyard. Nestled among the mature trees, this custom-crafted treehouse is a true masterpiece. Ascend the sturdy staircase to a tranquil haven, perfect as a secluded parent retreat for morning coffee or a quiet read. It's also an incredible teenager getaway or a dream clubhouse for younger children, offering an inspiring space for creativity and adventure. This is more than a treehouseit's an extension of your home and your lifestyle.
Recent Updates:
The seller has made extensive updates, including
New flooring and carpets throughout
A remodeled master bathroom
Updated vanities in the other two bathrooms
Fresh paint, modern light fixtures, and many new windows and doors
A new heat pump system for year-round comfort
A water filtration system to remove chlorine
Additional Features:
An oversized detached 3-car garage with a buried water line, offering potential for a water hookup. A nicely built lean-to shed offers extra storage space
Energy-efficient 2x6 framing with additional sheathing for improved insulation
This property combines comfort, charm, and modern amenities with ample outdoor space to create a one-of-a-kind home. Don't miss your chance to own this amazing property - schedule a showing today!
For sale
$569,000
3900 E Webster Rd, Hartsburg, MO 65039
5beds
2,972sqft
Est.:
Single Family Residence
Built in 1983
2.51 Acres Lot
$545,200 Zestimate®
$191/sqft
$-- HOA
What's special
Wrap-around deckOutdoor livingNew countertopsFresh paintModern light fixturesAmple outdoor spaceBright living spaces
- 104 days |
- 1,617 |
- 99 |
Zillow last checked: 8 hours ago
Listing updated: January 14, 2026 at 01:39am
Listed by:
Lihua He 573-529-4271,
Century 21 Community 573-777-5555
Source: CBORMLS,MLS#: 430217
Tour with a local agent
Facts & features
Interior
Bedrooms & bathrooms
- Bedrooms: 5
- Bathrooms: 3
- Full bathrooms: 3
Primary bedroom
- Level: Upper
- Area: 297.31
- Dimensions: 17.75 x 16.75
Bedroom 2
- Level: Main
- Area: 153.19
- Dimensions: 14.25 x 10.75
Bedroom 3
- Level: Main
- Area: 206.94
- Dimensions: 15.42 x 13.42
Bedroom 4
- Level: Lower
- Area: 177.35
- Dimensions: 13.91 x 12.75
Bedroom 5
- Description: Non conforming due to window location
- Level: Lower
- Area: 213.56
- Dimensions: 16.75 x 12.75
Full bathroom
- Level: Upper
Full bathroom
- Level: Main
Full bathroom
- Level: Lower
Exercise room
- Level: Lower
- Area: 210.38
- Dimensions: 16.5 x 12.75
Family room
- Level: Lower
- Area: 232.69
- Dimensions: 18.25 x 12.75
Kitchen
- Level: Main
- Area: 132.25
- Dimensions: 11.5 x 11.5
Living room
- Level: Main
- Area: 356.5
- Dimensions: 23 x 15.5
Heating
- Heat Pump, Forced Air, Electric
Cooling
- Heat Pump, Central Electric
Features
- Walk-In Closet(s), Kit/Din Combo, Wood Cabinets, Kitchen Island, Quartz Counters
- Flooring: Carpet, Laminate, Vinyl
- Has basement: Yes
- Has fireplace: No
Interior area
- Total structure area: 2,972
- Total interior livable area: 2,972 sqft
- Finished area below ground: 1,278
Property
Parking
- Total spaces: 3
- Parking features: Detached
- Garage spaces: 3
Features
- Patio & porch: Concrete, Back, Covered, Front Porch
- Exterior features: Balcony
Lot
- Size: 2.51 Acres
- Features: Rolling Slope, Cul-De-Sac
- Residential vegetation: Heavily Wooded
Details
- Parcel number: 2450116030120001
- Zoning description: R-S Single Family Residential
Construction
Type & style
- Home type: SingleFamily
- Property subtype: Single Family Residence
Materials
- Foundation: Concrete Perimeter
- Roof: ArchitecturalShingle
Condition
- Year built: 1983
Utilities & green energy
- Electric: County
- Sewer: Septic Tank
- Utilities for property: Trash-Private
Community & HOA
Community
- Subdivision: Liberty Acres
HOA
- Has HOA: No
Location
- Region: Hartsburg
Financial & listing details
- Price per square foot: $191/sqft
- Tax assessed value: $162,500
- Annual tax amount: $1,936
- Date on market: 10/8/2025
- Road surface type: Gravel
Estimated market value
$545,200
$518,000 - $572,000
$2,562/mo
Price history
Price history
| Date | Event | Price |
|---|---|---|
| 10/8/2025 | Listed for sale | $569,000$191/sqft |
Source: | ||
| 9/3/2025 | Listing removed | $569,000$191/sqft |
Source: | ||
| 6/16/2025 | Price change | $569,000-9.5%$191/sqft |
Source: | ||
| 5/14/2025 | Listed for sale | $629,000$212/sqft |
Source: | ||
| 5/3/2025 | Pending sale | $629,000$212/sqft |
Source: | ||
Public tax history
Public tax history
| Year | Property taxes | Tax assessment |
|---|---|---|
| 2025 | -- | $30,875 +10% |
| 2024 | $1,937 +0.1% | $28,063 |
| 2023 | $1,935 +8% | $28,063 +8% |
Find assessor info on the county website
BuyAbility℠ payment
Est. payment
$3,308/mo
Principal & interest
$2725
Property taxes
$384
Home insurance
$199
Climate risks
Neighborhood: 65039
Nearby schools
GreatSchools rating
- 5/10Southern Boone Elementary SchoolGrades: 3-4Distance: 1.2 mi
- 6/10Southern Boone Middle SchoolGrades: 5-8Distance: 1.6 mi
- 7/10Southern Boone High SchoolGrades: 9-12Distance: 1.8 mi
Schools provided by the listing agent
- Elementary: SoBoCo
- Middle: SoBoCo
- High: SoBoCo
Source: CBORMLS. This data may not be complete. We recommend contacting the local school district to confirm school assignments for this home.
- Loading
- Loading



