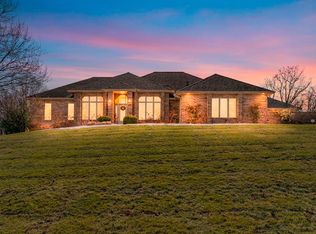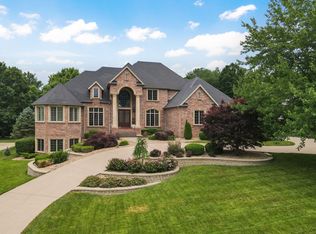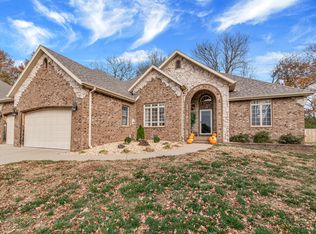Luxury Home in Upscale Gated Community - 3900 E. Turtle Hatch Road - With its many architectural accents, high-end materials and open design, this 6305-sq.-ft. home is truly exceptional. Floor-to-ceiling windows, 24-foot ceilings and a second-story open to the grand living room create a bright, spacious atmosphere steeped in elegance. Located in The Terraces exclusive community, this enchanting home features a stately foyer, a formal dining room, a regal study/library with expansive dark wood built-in shelves, a beautiful indoor pool, heated sunroom and an exquisite patio ideal for outdoor entertaining. The kitchen is all white with granite countertops, striking tile floors and unique columns framing the custom cabinetry. An angular floor-to-ceiling mantel is a dramatic focal point for the expansive main living room and can be seen from any place along the wrought-iron second-floor interior balcony. The spa-like master suite features double vanities, granite counters, a jetted tub, a walk-in shower and private access to the back patio. Etched glass cabinet doors above the wet bar, transom windows in the bedrooms, skylights, hardwood floors and crown molding attest to the attention to detail you'll find throughout this amazing home. Give yourself the pleasure of seeing this one-of-a-kind home. Call for a private showing today.
This property is off market, which means it's not currently listed for sale or rent on Zillow. This may be different from what's available on other websites or public sources.


