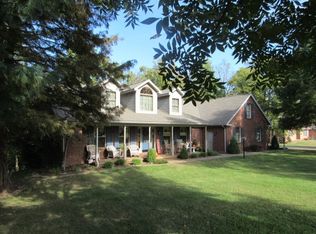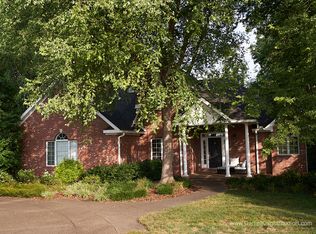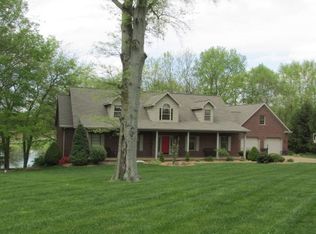This all brick lakefront home has just undergone a complete remodel and is ready for new owners. Enjoy water views from the deck of this home in Blackford Lake Estates. Setting on a private 1.17 acre lot with full lake access, this home will provide a peaceful retreat for your family. The main level has an open floor plan with a large living area, 3 bedrooms, 2 full bathrooms, and a large laundry/mudroom. This floor has all new finishes including new paint, solid cherry floors, porcelain tile, custom walnut cabinets, granite vanity tops, Corian counters, Delta faucets, Kwikset handles, and Whirlpool stainless appliances. New French doors open to a composite deck overlooking the lake and backyard. The basement was left in an open concept for future customization by new owners. It's ready for a master bedroom and already plumbed for a master bath. It has freshly painted drywall, recessed lighting, and laminate flooring. New French doors open to a concrete patio and large backyard sloping to the lake. The attached garage is completely finished with freshly painted drywall and new Chamberlain door openers A Generac natural gas whole house generator automatically kicks on to power the home when the electricity goes out.
This property is off market, which means it's not currently listed for sale or rent on Zillow. This may be different from what's available on other websites or public sources.


