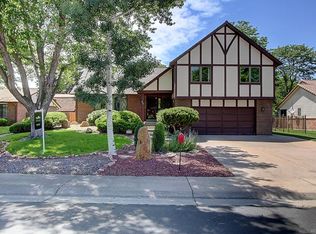This 4BR, 4BA custom non-traditional exciting, multi-level that was recently appraised for $710,000. Original owner has loved and beautifully maintained this classy, charming, comfortable, flexible home; 2 never-used fireplaces; vaults; hardwood and tile flooring; skylights; wet bar; 80 gallon hot water heater; plantation shutters; walk-in closets; central air; 5-ceiling fans; crystal chandeliers; security system; finished basement; Mediterranean tile roof; wrought-iron fence, gate, arbor; stamped concrete patio and walkways; oversized 2-car garage; on a block of newer homes close to bus, King Soopers; more! So convenient to Denver and Mountains; compare to Highlands!
This property is off market, which means it's not currently listed for sale or rent on Zillow. This may be different from what's available on other websites or public sources.
