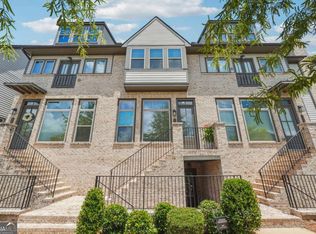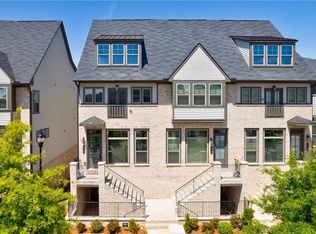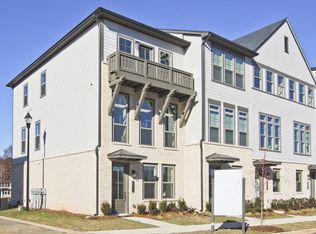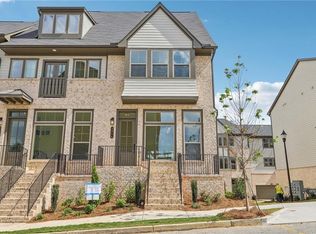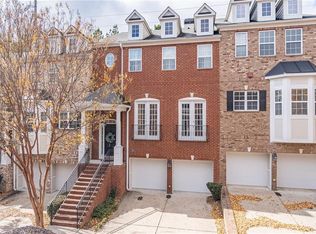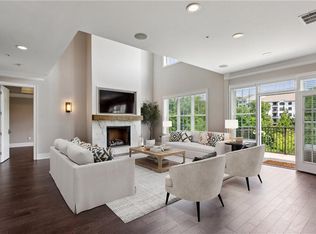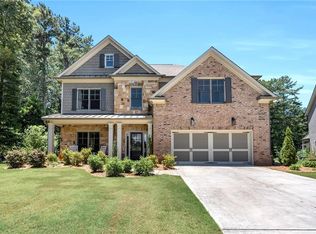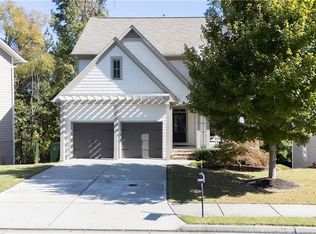Gorgeous end-unit townhome in the gated Reverie on Cumberland, featuring one of the largest floor plans in the community with stunning skyline views of Atlanta! This 3BR/3.5BA home offers a step-less entry featuring elegant living across three spacious floors. The open main level boasts 10’ ceilings, hardwood floors, a chef’s kitchen with quartz countertops, stainless steel appliances, island with counter seating, formal dining, and a fireside family room. Enjoy Atlanta skyline views from the large covered terrace and oversized windows. The spacious primary suite features a soaking tub, dual vanities, walk-in shower, and custom closet. An additional ensuite bedroom and large laundry room complete the top level. The terrace level offers a private ensuite bedroom and dedicated home office with 2-car garage and abundant storage with built-in shelving storage. Ideally located in the community across from the pool with plenty of guest parking and one of the few units with a private front yard/greenspace just outside your front door. This bright and airy townhome will surprise and delight you as it lives so much like a single family home with plenty of open family living and private spaces with huge closests and abundant storage. Enjoy the resort-style amenities including large pool, clubhouse with terrace patio and fire pit, and fitness center, —all within a secure, gated community. This home delivers contemporary sophistication, comfort, and unbeatable location just minutes to Vinings Jubilee, Truist Park, The Battery, wonderful dining, shopping & the Silver Comet Trail and offers easy interstate/highway access.
Active
$735,000
3900 Danube Ln, Atlanta, GA 30339
3beds
3,251sqft
Est.:
Townhouse, Residential
Built in 2020
1,306.8 Square Feet Lot
$727,200 Zestimate®
$226/sqft
$285/mo HOA
What's special
Spacious primary suiteHardwood floorsLarge poolDedicated home officeOversized windowsIsland with counter seatingStainless steel appliances
- 116 days |
- 219 |
- 15 |
Zillow last checked: 8 hours ago
Listing updated: November 29, 2025 at 03:03pm
Listing Provided by:
Robbie Jackson,
Dorsey Alston Realtors
Source: FMLS GA,MLS#: 7636343
Tour with a local agent
Facts & features
Interior
Bedrooms & bathrooms
- Bedrooms: 3
- Bathrooms: 4
- Full bathrooms: 3
- 1/2 bathrooms: 1
Rooms
- Room types: Family Room, Office
Primary bedroom
- Features: Oversized Master, Roommate Floor Plan, Other
- Level: Oversized Master, Roommate Floor Plan, Other
Bedroom
- Features: Oversized Master, Roommate Floor Plan, Other
Primary bathroom
- Features: Double Vanity, Separate His/Hers, Separate Tub/Shower, Soaking Tub
Dining room
- Features: Separate Dining Room
Kitchen
- Features: Cabinets Stain, Kitchen Island, Pantry, Solid Surface Counters, View to Family Room
Heating
- Central, Natural Gas
Cooling
- Ceiling Fan(s), Central Air, Zoned
Appliances
- Included: Dishwasher, Disposal, Electric Oven, Electric Water Heater, Gas Cooktop, Microwave, Range Hood, Refrigerator
- Laundry: In Hall, Laundry Room, Upper Level
Features
- Double Vanity, Entrance Foyer, High Ceilings 9 ft Lower, High Ceilings 9 ft Upper, High Ceilings 10 ft Main, Tray Ceiling(s), Walk-In Closet(s)
- Flooring: Carpet, Ceramic Tile, Hardwood
- Windows: Insulated Windows
- Basement: None
- Attic: Pull Down Stairs
- Number of fireplaces: 1
- Fireplace features: Gas Log, Gas Starter, Glass Doors
- Common walls with other units/homes: End Unit
Interior area
- Total structure area: 3,251
- Total interior livable area: 3,251 sqft
Video & virtual tour
Property
Parking
- Total spaces: 2
- Parking features: Garage, Garage Door Opener, Parking Pad
- Garage spaces: 2
- Has uncovered spaces: Yes
Accessibility
- Accessibility features: None
Features
- Levels: Three Or More
- Patio & porch: Covered
- Exterior features: Balcony
- Pool features: None
- Spa features: None
- Fencing: None
- Has view: Yes
- View description: Pool
- Waterfront features: None
- Body of water: None
Lot
- Size: 1,306.8 Square Feet
- Features: Landscaped, Level
Details
- Additional structures: None
- Parcel number: 17081702640
- Other equipment: None
- Horse amenities: None
Construction
Type & style
- Home type: Townhouse
- Architectural style: Townhouse,Traditional
- Property subtype: Townhouse, Residential
- Attached to another structure: Yes
Materials
- Cement Siding
- Foundation: Slab
- Roof: Composition,Shingle
Condition
- Resale
- New construction: No
- Year built: 2020
Utilities & green energy
- Electric: 220 Volts
- Sewer: Public Sewer
- Water: Public
- Utilities for property: Cable Available, Electricity Available, Natural Gas Available, Sewer Available, Underground Utilities, Water Available
Green energy
- Energy efficient items: None
- Energy generation: None
Community & HOA
Community
- Features: Clubhouse, Fitness Center, Near Schools, Near Shopping, Near Trails/Greenway, Pool
- Security: Carbon Monoxide Detector(s), Security Lights, Smoke Detector(s)
- Subdivision: Reverie On Cumberland
HOA
- Has HOA: Yes
- Services included: Insurance, Maintenance Grounds, Maintenance Structure, Pest Control, Reserve Fund, Termite, Trash
- HOA fee: $285 monthly
Location
- Region: Atlanta
Financial & listing details
- Price per square foot: $226/sqft
- Annual tax amount: $8,454
- Date on market: 8/21/2025
- Cumulative days on market: 195 days
- Ownership: Fee Simple
- Electric utility on property: Yes
- Road surface type: Asphalt, Paved
Estimated market value
$727,200
$691,000 - $764,000
$3,571/mo
Price history
Price history
| Date | Event | Price |
|---|---|---|
| 8/21/2025 | Listed for sale | $735,000-2%$226/sqft |
Source: | ||
| 8/21/2025 | Listing removed | $750,000$231/sqft |
Source: | ||
| 6/24/2025 | Listed for sale | $750,000-3.2%$231/sqft |
Source: | ||
| 6/23/2025 | Listing removed | $775,000$238/sqft |
Source: | ||
| 6/2/2025 | Listed for sale | $775,000+4.5%$238/sqft |
Source: | ||
Public tax history
Public tax history
Tax history is unavailable.BuyAbility℠ payment
Est. payment
$4,484/mo
Principal & interest
$3550
Property taxes
$392
Other costs
$542
Climate risks
Neighborhood: 30339
Nearby schools
GreatSchools rating
- 7/10Teasley Elementary SchoolGrades: PK-5Distance: 0.6 mi
- 6/10Campbell Middle SchoolGrades: 6-8Distance: 1.6 mi
- 7/10Campbell High SchoolGrades: 9-12Distance: 3.3 mi
Schools provided by the listing agent
- Elementary: Teasley
- Middle: Campbell
- High: Campbell
Source: FMLS GA. This data may not be complete. We recommend contacting the local school district to confirm school assignments for this home.
- Loading
- Loading
