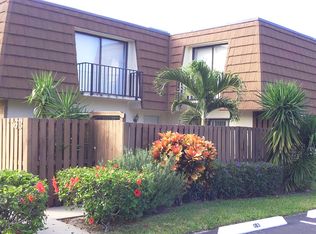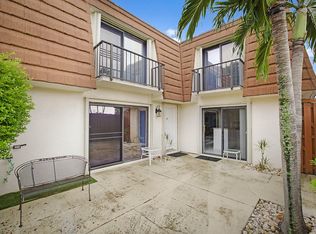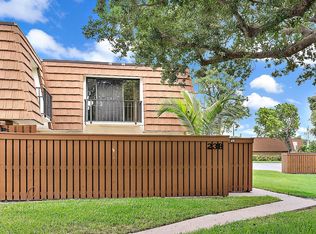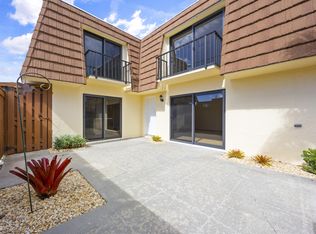Sold for $370,000 on 06/12/25
$370,000
3900 County Line Road #24a, Tequesta, FL 33469
2beds
1,325sqft
Condominium
Built in 1979
-- sqft lot
$368,000 Zestimate®
$279/sqft
$2,410 Estimated rent
Home value
$368,000
$331,000 - $412,000
$2,410/mo
Zestimate® history
Loading...
Owner options
Explore your selling options
What's special
This meticulously renovated 2-bedroom, 2.5-bathroom townhome is a true standout, showcasing high-end finishes and thoughtful upgrades throughout. Every detail was carefully curated to offer both luxury and longevity.From the moment you step inside, you're greeted by the clean lines of resurfaced ceilings, new contemporary interior doors, and striking 60x30 gray porcelain tile flooring that flows seamlessly throughout the home, creating a cohesive, modern design. The chef's kitchen is a showpiece--equipped with premium white shaker cabinetry, elegant quartz countertops, and top-of-the-line stainless steel appliances. It's both functional and stunning, designed to impress. This home is built to last, with impact glass windows and doors for storm protection and energy efficiency. Major structural and mechanical updates include a brand-new roof (2024), updated HVAC system with UV filtration (2020), and a new water heater (2024)giving you peace of mind for years to come. The primary suite bathroom has been fully reimagined with sophisticated, contemporary finishes, providing a spa-like retreat that blends comfort with style.
Zillow last checked: 8 hours ago
Listing updated: July 14, 2025 at 02:34am
Listed by:
Stacie Ahee 561-512-7957,
Compass Florida LLC,
Wendy Lehman 561-906-7209,
Compass Florida LLC
Bought with:
Anthony Villate
Coldwell Banker Realty
Source: BeachesMLS,MLS#: RX-11075171 Originating MLS: Beaches MLS
Originating MLS: Beaches MLS
Facts & features
Interior
Bedrooms & bathrooms
- Bedrooms: 2
- Bathrooms: 3
- Full bathrooms: 2
- 1/2 bathrooms: 1
Primary bedroom
- Level: 2
- Area: 202.5 Square Feet
- Dimensions: 15 x 13.5
Bedroom 2
- Level: 2
- Area: 148.2 Square Feet
- Dimensions: 11.4 x 13
Dining room
- Level: M
- Area: 105.6 Square Feet
- Dimensions: 11 x 9.6
Kitchen
- Level: M
- Area: 100.1 Square Feet
- Dimensions: 11 x 9.1
Living room
- Level: M
- Area: 238.57 Square Feet
- Dimensions: 19.7 x 12.11
Heating
- Central
Cooling
- Ceiling Fan(s), Central Building
Appliances
- Included: Dishwasher, Disposal, Dryer, Microwave, Electric Range, Refrigerator, Washer, Electric Water Heater
- Laundry: Inside
Features
- Walk-In Closet(s)
- Flooring: Tile
- Windows: Impact Glass, Impact Glass (Complete)
Interior area
- Total structure area: 1,325
- Total interior livable area: 1,325 sqft
Property
Parking
- Total spaces: 2
- Parking features: Assigned
- Uncovered spaces: 2
Features
- Levels: Multi/Split
- Stories: 2
- Patio & porch: Open Patio
- Pool features: Community
- Has view: Yes
- View description: Garden
- Waterfront features: None
Lot
- Features: West of US-1
Details
- Parcel number: 00434030220000241
- Zoning: RH
Construction
Type & style
- Home type: Condo
- Property subtype: Condominium
Materials
- Concrete
- Roof: Mansard
Condition
- Resale
- New construction: No
- Year built: 1979
Utilities & green energy
- Sewer: Public Sewer
- Water: Public
- Utilities for property: Cable Connected, Electricity Connected
Community & neighborhood
Community
- Community features: Bike - Jog
Location
- Region: Jupiter
- Subdivision: Tequesta Hills Condo
HOA & financial
HOA
- Has HOA: Yes
- HOA fee: $497 monthly
- Services included: Common Areas, Maintenance Grounds
Other fees
- Application fee: $200
Other
Other facts
- Listing terms: Cash,Conventional
Price history
| Date | Event | Price |
|---|---|---|
| 6/12/2025 | Sold | $370,000-3.9%$279/sqft |
Source: | ||
| 4/28/2025 | Price change | $384,900-1.1%$290/sqft |
Source: | ||
| 3/26/2025 | Price change | $389,000-0.9%$294/sqft |
Source: | ||
| 3/9/2025 | Price change | $392,500-1.9%$296/sqft |
Source: | ||
| 2/16/2025 | Price change | $400,000-2.4%$302/sqft |
Source: | ||
Public tax history
| Year | Property taxes | Tax assessment |
|---|---|---|
| 2024 | $2,641 +3.1% | $185,764 +3% |
| 2023 | $2,562 +1.3% | $180,353 +3% |
| 2022 | $2,528 +1.3% | $175,100 +3% |
Find assessor info on the county website
Neighborhood: 33469
Nearby schools
GreatSchools rating
- 6/10Jupiter Elementary SchoolGrades: PK-5Distance: 2.7 mi
- 8/10Jupiter Middle SchoolGrades: 6-8Distance: 4.6 mi
- 7/10Jupiter High SchoolGrades: 9-12Distance: 5.5 mi
Schools provided by the listing agent
- Elementary: Jupiter Elementary School
- Middle: Jupiter Middle School
- High: Jupiter High School
Source: BeachesMLS. This data may not be complete. We recommend contacting the local school district to confirm school assignments for this home.
Get a cash offer in 3 minutes
Find out how much your home could sell for in as little as 3 minutes with a no-obligation cash offer.
Estimated market value
$368,000
Get a cash offer in 3 minutes
Find out how much your home could sell for in as little as 3 minutes with a no-obligation cash offer.
Estimated market value
$368,000



