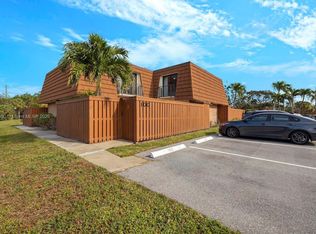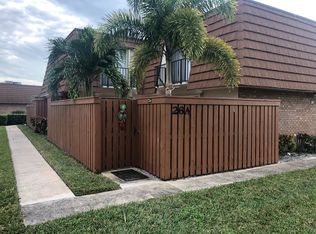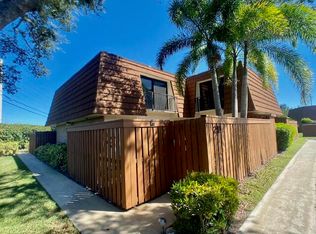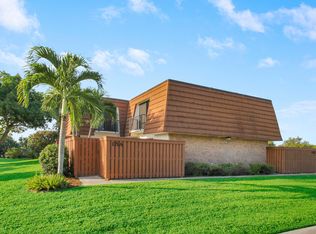Sold for $371,000 on 09/05/25
$371,000
3900 County Line Road #4c, Tequesta, FL 33469
2beds
1,325sqft
Townhouse
Built in 1979
-- sqft lot
$370,000 Zestimate®
$280/sqft
$2,434 Estimated rent
Home value
$370,000
$333,000 - $411,000
$2,434/mo
Zestimate® history
Loading...
Owner options
Explore your selling options
What's special
Welcome to easy living in the heart of Tequesta!This beautifully updated 2-bedroom, 2.5-bath townhome in the highly desirable Tequesta Hills community offers comfort, convenience, and coastal charm just minutes from the beach.Enjoy a light and airy floor plan with fresh finishes throughout, including updated flooring, a newer A/C (2022), a brand-new water heater (2024), and a full roof just completed Nov 2024. The private fenced patio is perfect for morning coffee, evening gatherings, or simply relaxing in your own tropical retreat. stainless steel appliances with a new dryer added in 2024.Seller is offering a credit towards Buyers Mortgage Rate Buy Down! Tequesta Hills is a well-maintained CBS-built community with lush landscaping, a sparkling pool, and walkable access to shops, dining, and parks. The quarterly HOA fee covers exterior maintenance, roofs maintenance, and common areas, offering truly low-maintenance living.
Whether you're searching for a full-time home, seasonal escape, or investment opportunity, this move-in ready townhome offers the lifestyle you've been waiting for.
Schedule your private showing todaythis one won't last at this price!
Zillow last checked: 8 hours ago
Listing updated: September 09, 2025 at 12:26am
Listed by:
Dana Keuning 561-510-4878,
LPT Realty, LLC,
Catherine Whitehurst 561-856-0999,
LPT Realty, LLC
Bought with:
Dylan Lamb
Compass Florida LLC
Source: BeachesMLS,MLS#: RX-11097753 Originating MLS: Beaches MLS
Originating MLS: Beaches MLS
Facts & features
Interior
Bedrooms & bathrooms
- Bedrooms: 2
- Bathrooms: 3
- Full bathrooms: 2
- 1/2 bathrooms: 1
Primary bedroom
- Level: 2
- Area: 202.5 Square Feet
- Dimensions: 15 x 13.5
Bedroom 2
- Level: 2
- Area: 148.2 Square Feet
- Dimensions: 11.4 x 13
Dining room
- Level: M
- Area: 105.6 Square Feet
- Dimensions: 11 x 9.6
Kitchen
- Level: M
- Area: 100.1 Square Feet
- Dimensions: 11 x 9.1
Living room
- Level: M
- Area: 238.57 Square Feet
- Dimensions: 19.7 x 12.11
Heating
- Central, Electric
Cooling
- Ceiling Fan(s), Central Air, Electric
Appliances
- Included: Cooktop, Dishwasher, Disposal, Dryer, Microwave, Electric Range, Refrigerator, Electric Water Heater
- Laundry: Inside
Features
- Pantry, Second/Third Floor Concrete, Walk-In Closet(s)
- Flooring: Tile, Vinyl
- Windows: Drapes, Verticals
- Common walls with other units/homes: Corner
Interior area
- Total structure area: 1,325
- Total interior livable area: 1,325 sqft
Property
Parking
- Total spaces: 2
- Parking features: 2+ Spaces, Assigned, Deeded, Vehicle Restrictions
- Uncovered spaces: 2
Features
- Stories: 2
- Patio & porch: Open Patio
- Pool features: Community
- Fencing: Fenced
- Has view: Yes
- View description: Garden
- Waterfront features: None
Lot
- Features: West of US-1
Details
- Parcel number: 00434030220000043
- Zoning: RH
Construction
Type & style
- Home type: Townhouse
- Property subtype: Townhouse
Materials
- Block, Brick, CBS
- Roof: Comp Shingle
Condition
- Resale
- New construction: No
- Year built: 1979
Utilities & green energy
- Sewer: Public Sewer
- Water: Public
- Utilities for property: Cable Connected, Electricity Connected
Community & neighborhood
Security
- Security features: Smoke Detector(s)
Community
- Community features: Bike - Jog
Location
- Region: Jupiter
- Subdivision: Tequesta Hills
HOA & financial
HOA
- Has HOA: Yes
- HOA fee: $497 monthly
- Services included: Common Areas, Maintenance Grounds
Other fees
- Application fee: $200
Other
Other facts
- Listing terms: Cash,Conventional,Cryptocurrency,FHA,VA Loan
Price history
| Date | Event | Price |
|---|---|---|
| 9/5/2025 | Sold | $371,000-1.1%$280/sqft |
Source: | ||
| 6/9/2025 | Listed for sale | $375,000+17.2%$283/sqft |
Source: | ||
| 2/2/2022 | Sold | $320,000-4.5%$242/sqft |
Source: | ||
| 1/5/2022 | Contingent | $335,000$253/sqft |
Source: | ||
| 12/31/2021 | Listed for sale | $335,000+112%$253/sqft |
Source: | ||
Public tax history
| Year | Property taxes | Tax assessment |
|---|---|---|
| 2024 | $4,841 +3.7% | $280,000 +4.5% |
| 2023 | $4,670 +31.1% | $268,000 +54.2% |
| 2022 | $3,561 +16% | $173,784 +10% |
Find assessor info on the county website
Neighborhood: 33469
Nearby schools
GreatSchools rating
- 6/10Jupiter Elementary SchoolGrades: PK-5Distance: 2.7 mi
- 8/10Jupiter Middle SchoolGrades: 6-8Distance: 4.6 mi
- 7/10Jupiter High SchoolGrades: 9-12Distance: 5.5 mi
Schools provided by the listing agent
- Elementary: Jupiter Elementary School
- Middle: Jupiter Middle School
- High: Jupiter High School
Source: BeachesMLS. This data may not be complete. We recommend contacting the local school district to confirm school assignments for this home.
Get a cash offer in 3 minutes
Find out how much your home could sell for in as little as 3 minutes with a no-obligation cash offer.
Estimated market value
$370,000
Get a cash offer in 3 minutes
Find out how much your home could sell for in as little as 3 minutes with a no-obligation cash offer.
Estimated market value
$370,000



