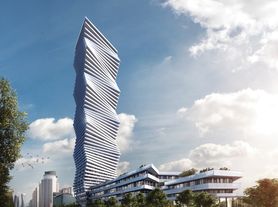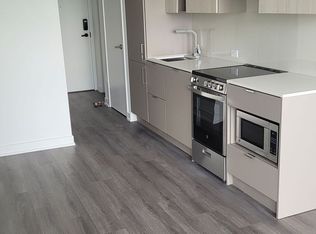Experience this Immaculate 1-Bedroom, 1-Bath Condo at M City, with upgraded, decorative wall and ceiling panels, walk-in closet, pot lights throughout and remote-control blinds to cover floor to ceiling windows. In the heart of Square One, this beautiful unit boasts modern appliances, in-suite laundry, 1 underground parking and Rogers 1GB internet included. This state of art building is equipped with a wide range of amenities including, 24Hr Concierge & lounge seating, saltwater pool, rooftop skating rink, fitness centre, and outdoor lounge areas perfect for entertaining or relaxing. Enjoy the convenience of having Square One, Celebration Square, Sheridan College, top-tier restaurants, a library, YMCA, public transit, schools, and more-all at your doorstep. Easy access to Hwy 403 & QEW. This unit is vacant, do yourself a favour and come take a look, you wont be disappointed!
Apartment for rent
C$2,300/mo
3900 Confederation Pkwy #705, Mississauga, ON L5B 0M3
1beds
Price may not include required fees and charges.
Apartment
Available now
-- Pets
Air conditioner, central air
Ensuite laundry
1 Parking space parking
Natural gas, forced air
What's special
Walk-in closetFloor to ceiling windowsModern appliancesIn-suite laundryOutdoor lounge areas
- 2 days
- on Zillow |
- -- |
- -- |
Travel times
Renting now? Get $1,000 closer to owning
Unlock a $400 renter bonus, plus up to a $600 savings match when you open a Foyer+ account.
Offers by Foyer; terms for both apply. Details on landing page.
Facts & features
Interior
Bedrooms & bathrooms
- Bedrooms: 1
- Bathrooms: 1
- Full bathrooms: 1
Heating
- Natural Gas, Forced Air
Cooling
- Air Conditioner, Central Air
Appliances
- Laundry: Ensuite
Features
- View, Walk In Closet
Property
Parking
- Total spaces: 1
- Details: Contact manager
Features
- Exterior features: Contact manager
- Has view: Yes
- View description: City View
Details
- Parcel number: 201660271
Construction
Type & style
- Home type: Apartment
- Property subtype: Apartment
Utilities & green energy
- Utilities for property: Internet
Community & HOA
Community
- Features: Pool
HOA
- Amenities included: Pool
Location
- Region: Mississauga
Financial & listing details
- Lease term: Contact For Details
Price history
Price history is unavailable.
Neighborhood: L5B
There are 28 available units in this apartment building

