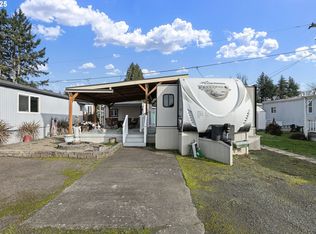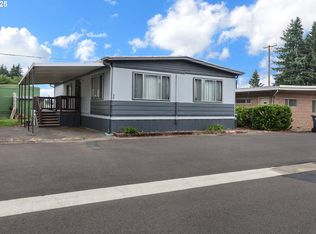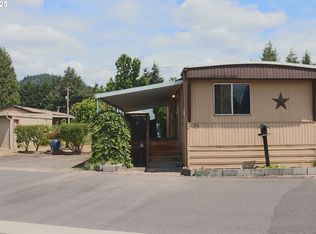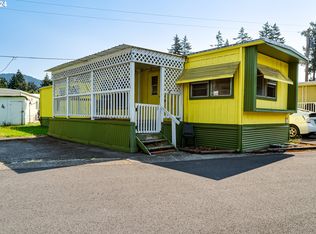Sold
$115,000
3900 Coburg Rd Space 95, Eugene, OR 97408
3beds
1,404sqft
Residential, Manufactured Home
Built in 1999
-- sqft lot
$-- Zestimate®
$82/sqft
$2,001 Estimated rent
Home value
Not available
Estimated sales range
Not available
$2,001/mo
Zestimate® history
Loading...
Owner options
Explore your selling options
What's special
Well maintained manuf home located at back of park and overlooks grassy park like common area. This small 55+ park is located just minutes from Armitage Park and the McKenzie River. Near shopping and restaurants. In addition, a small shop (11'2" x 9'4") and a storage shed (7'x 7') is included. Be sure not to miss the sun porch that can be enjoyed year round.
Zillow last checked: 8 hours ago
Listing updated: July 05, 2025 at 05:03am
Listed by:
Marsha Westling simon@urepro.com,
United Real Estate Properties
Bought with:
Marsha Westling, 201103114
United Real Estate Properties
Source: RMLS (OR),MLS#: 374454923
Facts & features
Interior
Bedrooms & bathrooms
- Bedrooms: 3
- Bathrooms: 2
- Full bathrooms: 2
- Main level bathrooms: 2
Primary bedroom
- Level: Main
- Area: 130
- Dimensions: 13 x 10
Bedroom 2
- Level: Main
- Area: 99
- Dimensions: 9 x 11
Bedroom 3
- Level: Main
- Area: 84
- Dimensions: 12 x 7
Dining room
- Level: Main
- Area: 99
- Dimensions: 11 x 9
Kitchen
- Level: Main
- Area: 154
- Width: 14
Living room
- Level: Main
- Area: 208
- Dimensions: 16 x 13
Office
- Level: Main
- Area: 100
- Dimensions: 10 x 10
Heating
- Ductless
Cooling
- Has cooling: Yes
Appliances
- Included: Dishwasher, Free-Standing Range, Free-Standing Refrigerator, Electric Water Heater
- Laundry: Laundry Room
Features
- Pantry
- Flooring: Wall to Wall Carpet
- Windows: Double Pane Windows, Vinyl Frames
- Basement: Crawl Space
- Fireplace features: Pellet Stove
Interior area
- Total structure area: 1,404
- Total interior livable area: 1,404 sqft
Property
Parking
- Parking features: Carport, Driveway, RV Access/Parking
- Has carport: Yes
- Has uncovered spaces: Yes
Accessibility
- Accessibility features: Accessible Approachwith Ramp, Accessibility
Features
- Levels: One
- Stories: 1
- Patio & porch: Covered Deck, Porch
Lot
- Features: Level, SqFt 0K to 2999
Details
- Additional structures: RVParking, ToolShed
- Parcel number: 4249163
- On leased land: Yes
- Lease amount: $670
Construction
Type & style
- Home type: MobileManufactured
- Property subtype: Residential, Manufactured Home
Materials
- T111 Siding
- Foundation: Skirting
- Roof: Composition
Condition
- Resale
- New construction: No
- Year built: 1999
Utilities & green energy
- Sewer: Public Sewer
- Water: Public
Community & neighborhood
Location
- Region: Eugene
Other
Other facts
- Body type: Double Wide
- Listing terms: Cash,Conventional,FHA
- Road surface type: Paved
Price history
| Date | Event | Price |
|---|---|---|
| 7/2/2025 | Sold | $115,000+4.5%$82/sqft |
Source: | ||
| 4/29/2025 | Pending sale | $110,000$78/sqft |
Source: | ||
| 4/25/2025 | Listed for sale | $110,000$78/sqft |
Source: | ||
| 4/18/2025 | Pending sale | $110,000$78/sqft |
Source: | ||
| 4/9/2025 | Listed for sale | $110,000$78/sqft |
Source: | ||
Public tax history
| Year | Property taxes | Tax assessment |
|---|---|---|
| 2018 | $464 | $32,520 |
| 2017 | $464 +20.4% | $32,520 +13.6% |
| 2016 | $386 +13% | $28,615 -10.3% |
Find assessor info on the county website
Neighborhood: Northeast
Nearby schools
GreatSchools rating
- 7/10Gilham Elementary SchoolGrades: K-5Distance: 1.1 mi
- 5/10Cal Young Middle SchoolGrades: 6-8Distance: 1.7 mi
- 6/10Sheldon High SchoolGrades: 9-12Distance: 1.9 mi
Schools provided by the listing agent
- Elementary: Gilham
- Middle: Cal Young
- High: Sheldon
Source: RMLS (OR). This data may not be complete. We recommend contacting the local school district to confirm school assignments for this home.



