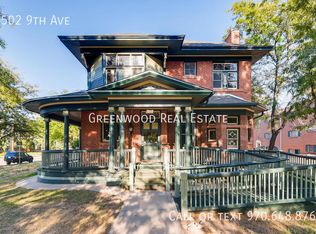NOW PRE-LEASING!! Available for move-in 10/1/2025. This floor plan has never been available for rent...until now! Brand new, large 3-bed, 2.5-bath townhouses in the Liberty Draw subdivision of west Evans, CO! This Silvercliffe model is built by Baessler Homes, one of Northern Colorado's premier builders. The main floor features low maintenance luxury vinyl plank flooring, kitchen with quartz counters and a beautiful stainless appliance package. Also on the main floor is a 1/2 bath, and access to the 2-car heated garage. The upper level is perfectly designed with 3 bedrooms, a large loft/2nd living area and a laundry area (washer/dryer included!). One of the three bedrooms upstairs is the primary suite which showcases a private primary bath and large walk-in closet. Easy access to the Centerplace shopping center, HWY 34, and HWY 85. Liberty Draw is the perfect place to call home, being just an hour's drive from Denver, Fort Collins, Boulder, and Longmont.
GENERAL INFORMATION
Offered by His House Property Management
We are seeking long-term tenants
Visit our website today to complete an online rental application
No smoking of any kind
No possession, use, or cultivation of marijuana
PET FRIENDLY! Maximum of 2 pets. Age, breed, and size restrictions apply.
Tenant pays for all utilities (water, sewer, gas, electric, cable, internet, trash)
Video Tour was previously recorded and is solely for the purpose of allowing prospective tenants to conveniently see the layout of the unit. The present-day condition and inclusions may vary slightly as compared to the video tour.
DISCLOSURES
The advertising photos and video tour are solely for the purpose of allowing prospective tenants to conveniently see the layout of the unit. The present-day condition, inclusions, and paint colors may vary as compared to the photos and video. Prospective tenants are encouraged to conduct an in-person viewing of the unit.
The stated listing information contained within this ad is considered reliable but not guaranteed.
FEES
$55 Application Fee. Application fees charged are based on average cost incurred by His House Property Management in processing the rental application ($34.45 paid to third-party screening company, $20.55 to His House Property Management for application processing, review, and to conduct employment verifications). Colorado HB19-1106.
$20 Monthly Resident Benefits Fee. This is a monthly mandatory fee charged to all residents and retained by His House Property Management. The advertised Rent will be increased by $20 per month. This fee is due at the time the tenant takes possession.
$250 One-Time Lease Administration Fee. This is a one-time mandatory fee charged to all residents and retained by His House Property Management. This fee is due at the time the tenant takes possession of the unit.
PET FEES
If you have Pets, the advertised Security Deposit will be increased by $300 AND the advertised Rent will be increased by $35 per month. These are per-household fees, regardless of whether you have 1 or 2 Pets.
If you have Pets, you will be required to pay fees to a third-party software company (PetScreening) for the creation of pet profile(s). There is no charge ($0) for assistance animal accommodation requests or no pet/animal profiles.
His House Property Management is committed to compliance with all federal, state, and local fair housing laws. His House Property Management will not discriminate against any person because of race, color, religion, national origin, sex, familial status, disability, or any other specific classes protected by applicable laws.
Amenities: Central A/C, Stainless Appliance Package, Heated 2-Car Garage, Washer/Dryer Included
House for rent
$2,200/mo
3900 Canoe St, Evans, CO 80620
3beds
1,385sqft
Price may not include required fees and charges.
Single family residence
Available Wed Oct 1 2025
Cats, dogs OK
Central air
In unit laundry
Attached garage parking
Forced air
What's special
Stainless appliance packageLaundry areaLarge walk-in closetPrivate primary bathKitchen with quartz countersBeautiful stainless appliance package
- 10 days
- on Zillow |
- -- |
- -- |
Travel times
Looking to buy when your lease ends?
Consider a first-time homebuyer savings account designed to grow your down payment with up to a 6% match & 4.15% APY.
Facts & features
Interior
Bedrooms & bathrooms
- Bedrooms: 3
- Bathrooms: 3
- Full bathrooms: 2
- 1/2 bathrooms: 1
Heating
- Forced Air
Cooling
- Central Air
Appliances
- Included: Dishwasher, Dryer, Range Oven, Refrigerator, Washer
- Laundry: In Unit
Features
- Walk In Closet
Interior area
- Total interior livable area: 1,385 sqft
Video & virtual tour
Property
Parking
- Parking features: Attached
- Has attached garage: Yes
- Details: Contact manager
Features
- Exterior features: Cable not included in rent, Electricity not included in rent, Garbage not included in rent, Gas not included in rent, Heating system: ForcedAir, Internet not included in rent, No Utilities included in rent, Sewage not included in rent, Walk In Closet, Water not included in rent
Construction
Type & style
- Home type: SingleFamily
- Property subtype: Single Family Residence
Community & HOA
Location
- Region: Evans
Financial & listing details
- Lease term: Contact For Details
Price history
| Date | Event | Price |
|---|---|---|
| 6/18/2025 | Listed for rent | $2,200$2/sqft |
Source: Zillow Rentals | ||
![[object Object]](https://photos.zillowstatic.com/fp/bfefa6fded897664552d2bad6dbc5de2-p_i.jpg)
