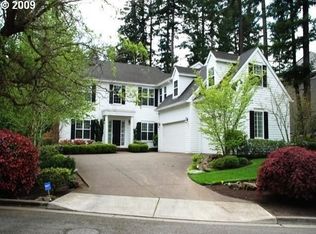Sold
$1,650,000
3900 Canal Rd, Lake Oswego, OR 97034
4beds
4,934sqft
Residential, Single Family Residence
Built in 2006
0.31 Acres Lot
$1,626,400 Zestimate®
$334/sqft
$6,615 Estimated rent
Home value
$1,626,400
$1.53M - $1.74M
$6,615/mo
Zestimate® history
Loading...
Owner options
Explore your selling options
What's special
Master Craftsman/Builder/Malcolm Eslinger built this home for himself...Current second owners had 1300 SF ADU of equal quality built by same builder. This special property is perfect as one home or two residences. The flow is well planned. Main living space is approx 3635 SF (main & upper) Adu approx 1300 SF (lower)which includes FR/Kitchen/Dining/BR/Bth & separate entry w/parking. It can be accessible to main living through stairway (or not). Beautiful neighborhood w/great access.
Zillow last checked: 8 hours ago
Listing updated: January 31, 2023 at 08:30am
Listed by:
Pat Bangerter 503-803-6269,
ELEETE Real Estate,
Grace Wadell 971-294-2434,
ELEETE Real Estate
Bought with:
Pat Bangerter, 850400095
ELEETE Real Estate
Source: RMLS (OR),MLS#: 22430189
Facts & features
Interior
Bedrooms & bathrooms
- Bedrooms: 4
- Bathrooms: 4
- Full bathrooms: 3
- Partial bathrooms: 1
- Main level bathrooms: 1
Primary bedroom
- Features: Coved, Fireplace, Suite, Walkin Closet, Wallto Wall Carpet
- Level: Upper
- Area: 270
- Dimensions: 18 x 15
Bedroom 2
- Features: Closet Organizer, Wallto Wall Carpet
- Level: Upper
- Area: 156
- Dimensions: 13 x 12
Bedroom 3
- Features: Closet Organizer, Wallto Wall Carpet
- Level: Upper
- Area: 132
- Dimensions: 11 x 12
Dining room
- Features: Hardwood Floors, Butlers Pantry, Wainscoting
- Level: Main
- Area: 176
- Dimensions: 11 x 16
Family room
- Features: Builtin Features, Fireplace, Great Room, Hardwood Floors
- Level: Main
- Area: 323
- Dimensions: 19 x 17
Kitchen
- Features: Gas Appliances, Hardwood Floors, Island, Nook, Double Oven, Granite
- Level: Main
- Area: 270
- Width: 15
Living room
- Features: Fireplace, Formal, Hardwood Floors
- Level: Main
- Area: 210
- Dimensions: 15 x 14
Office
- Features: Builtin Features, Walkin Closet
- Level: Upper
- Area: 192
- Dimensions: 16 x 12
Heating
- Forced Air, Fireplace(s)
Cooling
- Central Air
Appliances
- Included: Cooktop, Dishwasher, Double Oven, Free-Standing Refrigerator, Gas Appliances, Microwave, Range Hood, Stainless Steel Appliance(s), Washer/Dryer, Gas Water Heater
Features
- Central Vacuum, Granite, High Ceilings, Bookcases, Built-in Features, Walk-In Closet(s), Bathroom, Kitchen, Kitchen Dining Room Combo, Closet Organizer, Butlers Pantry, Wainscoting, Great Room, Kitchen Island, Nook, Formal, Coved, Suite, Pantry
- Flooring: Engineered Hardwood, Hardwood, Tile, Wall to Wall Carpet
- Windows: Double Pane Windows
- Basement: Daylight,Finished,Separate Living Quarters Apartment Aux Living Unit
- Number of fireplaces: 3
- Fireplace features: Gas
Interior area
- Total structure area: 4,934
- Total interior livable area: 4,934 sqft
Property
Parking
- Total spaces: 3
- Parking features: Off Street, RV Access/Parking, Garage Door Opener, Attached, Tandem
- Attached garage spaces: 3
Accessibility
- Accessibility features: Accessible Entrance, Accessible Full Bath, Caregiver Quarters, Garage On Main, Main Floor Bedroom Bath, Minimal Steps, Parking, Accessibility
Features
- Stories: 3
- Patio & porch: Covered Deck, Deck
- Exterior features: Gas Hookup, Water Feature, Yard
- Has spa: Yes
- Spa features: Bath
- Fencing: Fenced
- Has view: Yes
- View description: Seasonal, Trees/Woods
Lot
- Size: 0.31 Acres
- Features: Corner Lot, Level, Private, Sprinkler, SqFt 10000 to 14999
Details
- Additional structures: GasHookup, RVParking, HomeTheater, SeparateLivingQuartersApartmentAuxLivingUnit
- Parcel number: 00328504
- Other equipment: Home Theater
Construction
Type & style
- Home type: SingleFamily
- Architectural style: Traditional,Tudor
- Property subtype: Residential, Single Family Residence
Materials
- Cedar, Stone
- Foundation: Concrete Perimeter, Slab
- Roof: Composition
Condition
- Updated/Remodeled
- New construction: No
- Year built: 2006
Utilities & green energy
- Gas: Gas Hookup, Gas
- Sewer: Public Sewer
- Water: Public
- Utilities for property: Cable Connected
Community & neighborhood
Security
- Security features: Security Lights, Security System Owned
Location
- Region: Lake Oswego
Other
Other facts
- Listing terms: Cash,Conventional
- Road surface type: Paved
Price history
| Date | Event | Price |
|---|---|---|
| 6/4/2025 | Listing removed | $1,799 |
Source: Zillow Rentals | ||
| 5/29/2025 | Price change | $1,799-0.1% |
Source: Zillow Rentals | ||
| 4/30/2025 | Price change | $1,800+0.3% |
Source: Zillow Rentals | ||
| 4/8/2025 | Listed for rent | $1,795 |
Source: Zillow Rentals | ||
| 1/31/2023 | Sold | $1,650,000+86.8%$334/sqft |
Source: | ||
Public tax history
| Year | Property taxes | Tax assessment |
|---|---|---|
| 2024 | $16,803 +3% | $872,735 +3% |
| 2023 | $16,309 +3.1% | $847,316 +3% |
| 2022 | $15,825 +8.3% | $822,637 +3% |
Find assessor info on the county website
Neighborhood: Blue Heron
Nearby schools
GreatSchools rating
- 9/10Westridge Elementary SchoolGrades: K-5Distance: 0.3 mi
- 6/10Lakeridge Middle SchoolGrades: 6-8Distance: 0.5 mi
- 9/10Lakeridge High SchoolGrades: 9-12Distance: 1.2 mi
Schools provided by the listing agent
- Elementary: Westridge
- Middle: Lakeridge
- High: Lakeridge
Source: RMLS (OR). This data may not be complete. We recommend contacting the local school district to confirm school assignments for this home.
Get a cash offer in 3 minutes
Find out how much your home could sell for in as little as 3 minutes with a no-obligation cash offer.
Estimated market value
$1,626,400
Get a cash offer in 3 minutes
Find out how much your home could sell for in as little as 3 minutes with a no-obligation cash offer.
Estimated market value
$1,626,400
