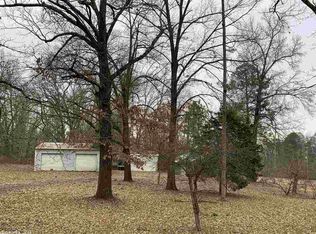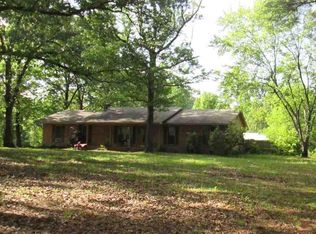Closed
$535,000
3900 Campground Rd, Austin, AR 72007
5beds
2,840sqft
Single Family Residence
Built in 2025
4 Acres Lot
$535,200 Zestimate®
$188/sqft
$2,675 Estimated rent
Home value
$535,200
$508,000 - $562,000
$2,675/mo
Zestimate® history
Loading...
Owner options
Explore your selling options
What's special
Welcome to this gorgeous country home! This Approx 2,840 sq ft home is a 4-bed, 2.5-bath, 1-bonus room (could also be 5 bedroom) boasting a split floorplan along with an ultra-open concept! The living room, kitchen, & dining room were made to entertain! Oh did I mention this one is on approx 4-acres and has an approx 330'+ driveway! Want an extra 1-Acre for more privacy? Let's discuss it. Entering the home one immediately notices the large foyer & large windows ahead in the living room. Entering the spacious living room the vaulted ceiling w/wood trimmed beams produce a unique blend of light colored paints accented by dark wood stains for a perfect balance! This large kitchen is made to entertain family, friends, and more! Quartz countertops, tile backsplash, this home is upgraded at each turn. PS...Upgraded Bosch Appliance too. Also across the living room on the right side of the home are 3 downstairs guest rooms & a bath. Off the kitchen on the right is the Master suite - come see it! Plus, behind the kitchen is the massive laundry room & the stairs leading to the bonus room! Oops! I almost skipped the pantry the size of a bedroom & copper style gutters too! See Agent Remarks.
Zillow last checked: 8 hours ago
Listing updated: November 12, 2025 at 06:57am
Listed by:
Joshua L Cole 870-307-8785,
Venture Realty Group - Cabot
Bought with:
Leah Brown, AR
ERA TEAM Real Estate
Source: CARMLS,MLS#: 25039257
Facts & features
Interior
Bedrooms & bathrooms
- Bedrooms: 5
- Bathrooms: 3
- Full bathrooms: 2
- 1/2 bathrooms: 1
Dining room
- Features: Eat-in Kitchen, Kitchen/Dining Combo, Living/Dining Combo, Breakfast Bar
Heating
- Electric
Cooling
- Electric
Appliances
- Included: Free-Standing Range, Microwave, Dishwasher, Disposal
- Laundry: Washer Hookup, Electric Dryer Hookup, Laundry Room
Features
- Pantry, Sheet Rock, Sheet Rock Ceiling, Primary Bedroom/Main Lv, Primary Bedroom Apart, Primary Bed. Sitting Area, 4 Bedrooms Lower Level
- Flooring: Tile, Luxury Vinyl
- Doors: Insulated Doors
- Windows: Insulated Windows
- Has fireplace: Yes
- Fireplace features: Electric
Interior area
- Total structure area: 2,840
- Total interior livable area: 2,840 sqft
Property
Parking
- Total spaces: 2
- Parking features: Garage, Two Car
- Has garage: Yes
Features
- Levels: One and One Half
- Stories: 1
- Patio & porch: Porch
Lot
- Size: 4 Acres
- Features: Level, Wooded, Cleared
Details
- Parcel number: 00109633000
Construction
Type & style
- Home type: SingleFamily
- Architectural style: Traditional
- Property subtype: Single Family Residence
Materials
- Brick, Metal/Vinyl Siding
- Foundation: Slab
- Roof: Shingle
Condition
- New construction: Yes
- Year built: 2025
Utilities & green energy
- Electric: Electric-Co-op
- Sewer: Septic Tank
- Water: Public
Green energy
- Energy efficient items: Doors
Community & neighborhood
Location
- Region: Austin
- Subdivision: Metes & Bounds
HOA & financial
HOA
- Has HOA: No
Other
Other facts
- Listing terms: VA Loan,FHA,Conventional,Cash
- Road surface type: Gravel, Paved
Price history
| Date | Event | Price |
|---|---|---|
| 11/6/2025 | Sold | $535,000-0.9%$188/sqft |
Source: | ||
| 10/1/2025 | Listed for sale | $540,000+8%$190/sqft |
Source: | ||
| 9/23/2025 | Listing removed | $500,000$176/sqft |
Source: | ||
| 9/12/2025 | Price change | $500,000-5.7%$176/sqft |
Source: | ||
| 9/2/2025 | Price change | $530,000-0.9%$187/sqft |
Source: | ||
Public tax history
| Year | Property taxes | Tax assessment |
|---|---|---|
| 2024 | $151 -33.1% | $14,190 |
| 2023 | $226 -18.1% | $14,190 |
| 2022 | $276 | $14,190 |
Find assessor info on the county website
Neighborhood: 72007
Nearby schools
GreatSchools rating
- 9/10Stagecoach Elementary SchoolGrades: K-4Distance: 1.9 mi
- 6/10Cabot Junior High SouthGrades: 7-8Distance: 3.6 mi
- 8/10Cabot High SchoolGrades: 9-12Distance: 3.5 mi

Get pre-qualified for a loan
At Zillow Home Loans, we can pre-qualify you in as little as 5 minutes with no impact to your credit score.An equal housing lender. NMLS #10287.

