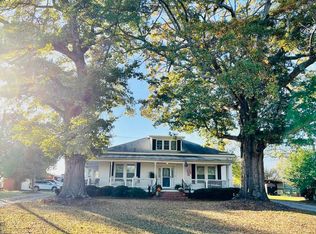Sold for $381,500 on 01/24/23
$381,500
3900 Bell Road, Fountain, NC 27829
3beds
2,150sqft
Single Family Residence
Built in 2008
2.6 Acres Lot
$440,400 Zestimate®
$177/sqft
$1,898 Estimated rent
Home value
$440,400
$418,000 - $462,000
$1,898/mo
Zestimate® history
Loading...
Owner options
Explore your selling options
What's special
One of a kind property in a nice country setting only 20 minutes from the Hospital. Entrance to the property goes thru a wooded area over a creek, opening to a large front yard, house w/ custom landscaping, and huge backyard all located on 2.6 acres. The backyard has endless possibilities: pasture, large bldg., or soccer practice field. If you are looking for something different this totally remodeled red metal roof house may be the perfect house for you. Imagine you are at the beach or by a mountain stream, large lighted wall murals take you there without ever leaving. There are tons of custom features throughout; a large walk-in tile shower w/ a double vanity, stainless appliances with Wi-Fi refrigerator, granite counters, barndoors, stone veneer fireplace with gas logs, stone chair railing, and lighted ship-lap wainscoting are just some of the beautiful features. Outside you have a covered wrap around porch with ceiling fans and swing. The rear has a huge 16 ft. x 30 ft. trex deck with a covered bar, covered seating area, and a built-in grilling area. A huge solar lit set of trex stairs leads up to the bonus room above the garage (unfinished but floored and wired, and part of the 1600 sq ft. total unfinished bonus areas upstairs). All areas are floored with some wiring done. Added features outside includes custom stonescaping, solar lighting, video doorbell, outside cameras, and motion detectors. If you appreciate custom features with creativity this may be the house you have been looking for. Note: Fixtures and accessories not attached and any furniture may be negotiable. Septic system tanks pumped and repairs made in 2020.
Zillow last checked: 8 hours ago
Listing updated: May 22, 2025 at 08:31am
Listed by:
DARRELL RUDISILL 252-531-0161,
WILLIAMS and ASSOCIATES REALTORS
Bought with:
Johnnie Anderson, 299736
Whitley Realty Team LLC
Source: Hive MLS,MLS#: 100360098 Originating MLS: Coastal Plains Association of Realtors
Originating MLS: Coastal Plains Association of Realtors
Facts & features
Interior
Bedrooms & bathrooms
- Bedrooms: 3
- Bathrooms: 2
- Full bathrooms: 2
Primary bedroom
- Description: Lighted beach scene wall mural
- Level: First
- Dimensions: 15 x 13
Bedroom 2
- Description: Closet/ Barn doors
- Level: First
- Dimensions: 13 x 12
Bedroom 3
- Level: First
- Dimensions: 12 x 10
Bathroom 1
- Description: Ceramic tile walk-in shower/ wheel chair access
- Level: First
- Dimensions: 13 x 10
Bathroom 2
- Level: First
- Dimensions: 9 x 5
Den
- Description: Lighted mountain scene wall mural
- Level: First
- Dimensions: 22 x 15
Dining room
- Description: Special lighting
- Level: First
- Dimensions: 16 x 13
Kitchen
- Description: All appliances convey- never used
- Level: First
- Dimensions: 13 x 13
Laundry
- Description: Washer and Dryer hook-ups
- Level: First
- Dimensions: 13 x 6
Living room
- Description: Fireplace; Ceiling fans; special lighting
- Level: First
- Dimensions: 21 x 15
Heating
- Fireplace(s), Heat Pump, Electric
Cooling
- Central Air, Heat Pump
Appliances
- Included: Electric Oven, Built-In Microwave, Refrigerator, Dishwasher
- Laundry: Dryer Hookup, Washer Hookup
Features
- Master Downstairs, Walk-in Closet(s), High Ceilings, Whirlpool, Walk-in Shower, Blinds/Shades, Gas Log, Walk-In Closet(s)
- Flooring: Carpet, LVT/LVP, Tile
- Doors: Thermal Doors
- Windows: Thermal Windows
- Attic: Floored,Permanent Stairs
- Has fireplace: Yes
- Fireplace features: Gas Log
Interior area
- Total structure area: 2,150
- Total interior livable area: 2,150 sqft
Property
Parking
- Total spaces: 2
- Parking features: Secured, Concrete, Lighted
Features
- Levels: Two
- Stories: 2
- Patio & porch: Open, Covered, Deck, See Remarks
- Exterior features: Gas Grill, Thermal Doors
- Fencing: None
- Frontage type: Creek
Lot
- Size: 2.60 Acres
- Dimensions: 149 x 109 x 124 x 158 x 394 x 130 x 715
- Features: Open Lot, Wooded
Details
- Parcel number: 074417
- Zoning: RA
- Special conditions: Standard
- Horses can be raised: Yes
Construction
Type & style
- Home type: SingleFamily
- Property subtype: Single Family Residence
Materials
- Vinyl Siding, Fiber Cement
- Foundation: Brick/Mortar, Crawl Space
- Roof: Metal
Condition
- New construction: No
- Year built: 2008
Utilities & green energy
- Sewer: Septic Tank
- Water: Public
- Utilities for property: Water Available
Community & neighborhood
Security
- Security features: Security Lights, Security System
Location
- Region: Fountain
- Subdivision: Not In Subdivision
Other
Other facts
- Listing agreement: Exclusive Right To Sell
- Listing terms: Cash,Conventional,FHA,USDA Loan,VA Loan
- Road surface type: Paved
Price history
| Date | Event | Price |
|---|---|---|
| 1/24/2023 | Sold | $381,500-0.9%$177/sqft |
Source: | ||
| 12/21/2022 | Pending sale | $385,000$179/sqft |
Source: | ||
| 12/2/2022 | Listed for sale | $385,000+127.6%$179/sqft |
Source: | ||
| 5/30/2019 | Sold | $169,176$79/sqft |
Source: Public Record Report a problem | ||
Public tax history
| Year | Property taxes | Tax assessment |
|---|---|---|
| 2025 | $2,823 +0.4% | $374,195 |
| 2024 | $2,811 +3.3% | $374,195 +20.5% |
| 2023 | $2,722 +0.4% | $310,656 |
Find assessor info on the county website
Neighborhood: 27829
Nearby schools
GreatSchools rating
- 6/10Sam D Bundy Elementary SchoolGrades: 3-5Distance: 7.1 mi
- 6/10Farmville Middle SchoolGrades: 6-8Distance: 7.2 mi
- 5/10Farmville Central High SchoolGrades: 9-12Distance: 7.4 mi

Get pre-qualified for a loan
At Zillow Home Loans, we can pre-qualify you in as little as 5 minutes with no impact to your credit score.An equal housing lender. NMLS #10287.
