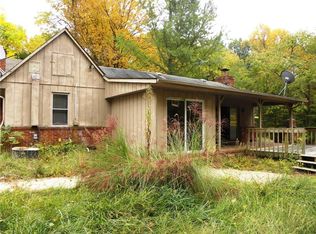Sold
$575,000
3900 Albert Johnson Rd, Nineveh, IN 46164
2beds
2,184sqft
Residential, Single Family Residence
Built in 1991
8.79 Acres Lot
$619,300 Zestimate®
$263/sqft
$2,283 Estimated rent
Home value
$619,300
$576,000 - $663,000
$2,283/mo
Zestimate® history
Loading...
Owner options
Explore your selling options
What's special
Charming Hidden Oasis Nestled Into The Woods Of BROWN COUNTY! This Heavily Wooded Property Is One To Tour With Miles Of Walking Trails Thru-out The Property, An Outdoor Firepit For Relaxing, And A Dock For Embracing Wildlife And The Sound Of Nature On The Private Pond. This Newly Renovated Home Has Much To Offer Including Primary Bedroom On Main Floor, Open Concept In The Great Room / Dining and Kitchen With Updated Light Fixtures, Updated Appliances & A Two Story Fireplace Featured In Great Room. The Open To Below Overlook in the Upstairs Loft Will Leave You In Awe Of The Open Space With Natural Sunlight. The Upstairs Includes A Guest Suite & Full Bathroom. The Fin Walkout Lower Level has A Rec Room Perfect For A Den/Office/Workout Are
Zillow last checked: 8 hours ago
Listing updated: June 28, 2023 at 01:23pm
Listing Provided by:
Tanya Smythe 317-412-0968,
Smythe & Co, Inc,
Tana Smythe,
Smythe & Co, Inc
Bought with:
Phillip Shively
Carpenter Hills O'Brown
Source: MIBOR as distributed by MLS GRID,MLS#: 21924161
Facts & features
Interior
Bedrooms & bathrooms
- Bedrooms: 2
- Bathrooms: 2
- Full bathrooms: 2
- Main level bathrooms: 1
- Main level bedrooms: 1
Primary bedroom
- Features: Hardwood
- Level: Upper
- Area: 160 Square Feet
- Dimensions: 16x10
Bedroom 2
- Features: Hardwood
- Level: Main
- Area: 208 Square Feet
- Dimensions: 16x13
Bonus room
- Features: Other
- Level: Basement
- Area: 800 Square Feet
- Dimensions: 40x20
Dining room
- Features: Hardwood
- Level: Main
- Area: 144 Square Feet
- Dimensions: 12x12
Kitchen
- Features: Hardwood
- Level: Main
- Area: 144 Square Feet
- Dimensions: 12x12
Living room
- Features: Hardwood
- Level: Main
- Area: 288 Square Feet
- Dimensions: 18x16
Loft
- Features: Hardwood
- Level: Upper
- Area: 150 Square Feet
- Dimensions: 15x10
Heating
- Forced Air, Electric
Cooling
- Has cooling: Yes
Appliances
- Included: Gas Oven, Refrigerator, Kitchen Exhaust, Propane Water Heater
Features
- Vaulted Ceiling(s), Hardwood Floors, Breakfast Bar, Ceiling Fan(s), High Speed Internet, Pantry
- Flooring: Hardwood
- Windows: Window Bay Bow, Wood Work Stained
- Basement: Exterior Entry,Finished,Full
Interior area
- Total structure area: 2,184
- Total interior livable area: 2,184 sqft
- Finished area below ground: 784
Property
Parking
- Parking features: None
Features
- Levels: Three Or More
- Patio & porch: Covered, Patio
- Has view: Yes
- View description: Pond, Trees/Woods
- Water view: Pond
- Waterfront features: Pond
Lot
- Size: 8.79 Acres
- Features: Mature Trees, Wooded
Details
- Parcel number: 070702100125000006
Construction
Type & style
- Home type: SingleFamily
- Architectural style: Craftsman
- Property subtype: Residential, Single Family Residence
Materials
- Wood With Stone
- Foundation: Block
Condition
- New construction: No
- Year built: 1991
Utilities & green energy
- Water: Municipal/City
Community & neighborhood
Location
- Region: Nineveh
- Subdivision: No Subdivision
Price history
| Date | Event | Price |
|---|---|---|
| 6/28/2023 | Sold | $575,000-1.7%$263/sqft |
Source: | ||
| 6/12/2023 | Pending sale | $585,000$268/sqft |
Source: | ||
| 6/8/2023 | Listed for sale | $585,000+62%$268/sqft |
Source: | ||
| 8/31/2021 | Sold | $361,000+3.2%$165/sqft |
Source: | ||
| 7/19/2021 | Pending sale | $349,900+84.6%$160/sqft |
Source: | ||
Public tax history
| Year | Property taxes | Tax assessment |
|---|---|---|
| 2024 | $1,094 -60.4% | $456,800 +60.5% |
| 2023 | $2,765 +180% | $284,600 +4.2% |
| 2022 | $988 +14.5% | $273,100 +30% |
Find assessor info on the county website
Neighborhood: 46164
Nearby schools
GreatSchools rating
- 5/10Sprunica Elementary SchoolGrades: PK-5Distance: 2.2 mi
- 6/10Brown County Junior HighGrades: 6-8Distance: 5.1 mi
- 5/10Brown County High SchoolGrades: 9-12Distance: 5.2 mi

Get pre-qualified for a loan
At Zillow Home Loans, we can pre-qualify you in as little as 5 minutes with no impact to your credit score.An equal housing lender. NMLS #10287.
Sell for more on Zillow
Get a free Zillow Showcase℠ listing and you could sell for .
$619,300
2% more+ $12,386
With Zillow Showcase(estimated)
$631,686