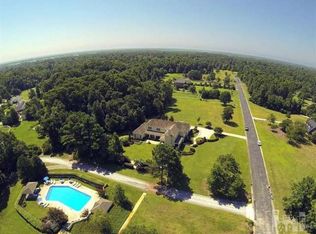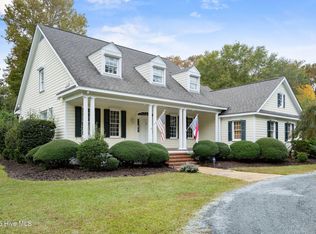Sold for $1,320,000 on 09/22/25
$1,320,000
390 Whitebridge Road, Hampstead, NC 28443
4beds
4,300sqft
Single Family Residence
Built in 1996
5.11 Acres Lot
$1,307,300 Zestimate®
$307/sqft
$4,057 Estimated rent
Home value
$1,307,300
$1.19M - $1.44M
$4,057/mo
Zestimate® history
Loading...
Owner options
Explore your selling options
What's special
Welcome to this exceptional custom-built brick estate nestled on over 5 acres in the highly desirable Whitebridge neighborhood of Hampstead. Offering over 4,300 sq ft of luxurious living space, this 4-bedroom, 3.5-bath residence combines elegance, comfort, and functionality. Inside, you'll find a spacious layout with hand-scraped hardwood floors throughout the main level. The large primary suite is a true retreat, featuring a recently renovated bath with dual vanities, a soaking tub, a tile walk-in shower, a dressing area, and a generous walk-in closet. Two additional bedrooms share a convenient Jack-and-Jill bath, while the fourth bedroom offers its own private ensuite. The gourmet kitchen is a chef's dream with a Thermador 5-burner gas range, custom cabinetry, granite countertops, a pantry, wet bar, and stunning views of the backyard. Recent upgrades include a renovated fireplace with a custom mantle and hearth, a new roof (2020), an updated half bath, new stair balusters and rails, and fresh interior paint. Enjoy multiple living spaces including a formal living and dining area, a sunroom, office, and a dedicated media room. Outside, the oversized 3-car garage offers ample space, while the back deck with a custom pergola and hot tub invites you to relax and unwind in privacy. Equestrian lovers will appreciate the 3-stall barn, vinyl 3-rail fenced pastures, and a finished space above the barn—currently heated/cooled with a full bath—ideal for a guest suite, office, or additional storage.
Residents of Whitebridge enjoy community amenities including a pool and tennis courts. Conveniently located between Wilmington and Hampstead, you'll have quick access to shopping, dining, and entertainment while enjoying the serenity of country living.
Don't miss this rare opportunity to own a luxury estate with space, privacy, and top-tier amenities. Schedule your private tour today!
Zillow last checked: 8 hours ago
Listing updated: September 22, 2025 at 06:09pm
Listed by:
Caroline B Watkins 910-538-5360,
BlueCoast Realty Corporation
Bought with:
Rachel Brisson, 325561
Coldwell Banker Sea Coast Advantage
Source: Hive MLS,MLS#: 100505698 Originating MLS: Cape Fear Realtors MLS, Inc.
Originating MLS: Cape Fear Realtors MLS, Inc.
Facts & features
Interior
Bedrooms & bathrooms
- Bedrooms: 4
- Bathrooms: 4
- Full bathrooms: 3
- 1/2 bathrooms: 1
Primary bedroom
- Level: Second
- Dimensions: 28.7 x 14.5
Bedroom 2
- Level: Second
- Dimensions: 14.3 x 14.4
Bedroom 3
- Level: Second
- Dimensions: 14.02 x 13.1
Bedroom 4
- Level: Second
- Dimensions: 14.3 x 14.6
Breakfast nook
- Level: First
- Dimensions: 12.1 x 18.2
Den
- Level: First
- Dimensions: 14.3 x 14.8
Dining room
- Level: First
- Dimensions: 14 x 13.1
Kitchen
- Level: First
- Dimensions: 15.9 x 21.1
Laundry
- Level: First
- Dimensions: 5.9 x 8
Living room
- Level: First
- Dimensions: 16.1 x 24.7
Media room
- Level: Second
- Dimensions: 16.5 x 17.3
Sunroom
- Level: First
- Dimensions: 14.3 x 14.7
Heating
- Heat Pump, Electric
Cooling
- Heat Pump
Appliances
- Included: Gas Cooktop, Refrigerator, Wall Oven
- Laundry: Laundry Room
Features
- Central Vacuum, Walk-in Closet(s), High Ceilings, Entrance Foyer, Kitchen Island, Ceiling Fan(s), Hot Tub, Walk-in Shower, Wet Bar, Blinds/Shades, Gas Log, Walk-In Closet(s)
- Flooring: Carpet, Tile, Wood
- Attic: Floored,Permanent Stairs,Walk-In
- Has fireplace: Yes
- Fireplace features: Gas Log
Interior area
- Total structure area: 4,300
- Total interior livable area: 4,300 sqft
Property
Parking
- Total spaces: 3
- Parking features: Garage Faces Side, Concrete, Garage Door Opener
Features
- Levels: Two
- Stories: 2
- Patio & porch: Open, Deck, Patio, Porch
- Pool features: Pool/Spa Combo
- Fencing: Electric,Vinyl,Wire
- Has view: Yes
- View description: Marsh
- Has water view: Yes
- Water view: Marsh
Lot
- Size: 5.11 Acres
- Features: See Remarks, Horse Farm, Farm, Pasture
Details
- Additional structures: Pergola, Corral(s), Shed(s), Barn(s), Storage
- Parcel number: 32815736120000
- Zoning: R20C
- Special conditions: Standard
- Horses can be raised: Yes
- Horse amenities: Stable(s), Corral(s), Boarding Facilities, Hay Storage, Pasture, Riding Trail, Tack Room, Trailer Storage, Wash Rack, Barn
Construction
Type & style
- Home type: SingleFamily
- Property subtype: Single Family Residence
Materials
- Brick
- Foundation: Crawl Space
- Roof: Architectural Shingle
Condition
- New construction: No
- Year built: 1996
Utilities & green energy
- Sewer: Septic Tank
- Water: Public
- Utilities for property: Water Available, See Remarks
Community & neighborhood
Security
- Security features: Smoke Detector(s)
Location
- Region: Hampstead
- Subdivision: Whitebridge
HOA & financial
HOA
- Has HOA: Yes
- HOA fee: $1,800 monthly
- Amenities included: Pool, Maintenance Common Areas, Maintenance Roads, Management, Street Lights, Tennis Court(s), Trail(s)
- Association name: Whitebridge POA
Other
Other facts
- Listing agreement: Exclusive Right To Sell
- Listing terms: Cash,Conventional,See Remarks
- Road surface type: Paved
Price history
| Date | Event | Price |
|---|---|---|
| 9/22/2025 | Sold | $1,320,000-11.9%$307/sqft |
Source: | ||
| 6/16/2025 | Contingent | $1,499,000$349/sqft |
Source: | ||
| 5/15/2025 | Listed for sale | $1,499,000+5.3%$349/sqft |
Source: | ||
| 8/17/2024 | Listing removed | -- |
Source: | ||
| 7/22/2024 | Price change | $1,424,000-1.7%$331/sqft |
Source: | ||
Public tax history
| Year | Property taxes | Tax assessment |
|---|---|---|
| 2024 | $5,564 | $579,837 |
| 2023 | $5,564 +12.7% | $579,837 |
| 2022 | $4,937 | $579,837 |
Find assessor info on the county website
Neighborhood: 28443
Nearby schools
GreatSchools rating
- 9/10South Topsail Elementary SchoolGrades: PK-5Distance: 3.1 mi
- 6/10Topsail Middle SchoolGrades: 5-8Distance: 4.7 mi
- 8/10Topsail High SchoolGrades: 9-12Distance: 4.5 mi
Schools provided by the listing agent
- Elementary: South Topsail
- Middle: Topsail
- High: Topsail
Source: Hive MLS. This data may not be complete. We recommend contacting the local school district to confirm school assignments for this home.

Get pre-qualified for a loan
At Zillow Home Loans, we can pre-qualify you in as little as 5 minutes with no impact to your credit score.An equal housing lender. NMLS #10287.
Sell for more on Zillow
Get a free Zillow Showcase℠ listing and you could sell for .
$1,307,300
2% more+ $26,146
With Zillow Showcase(estimated)
$1,333,446
