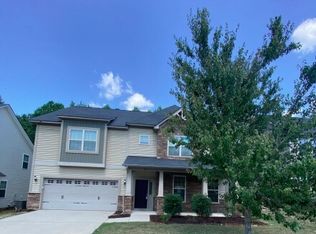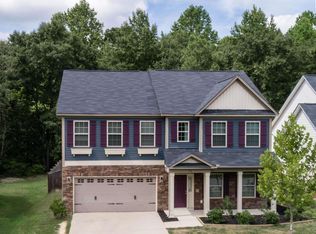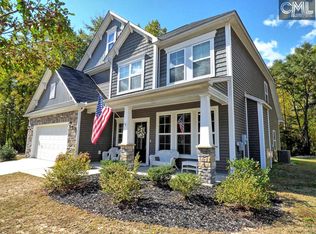RENT $1,500 a month option to buy built 2013 Mungo 4BD/2.5BA large master down high ceilings w deluxe master-bath dual vanity garden tub w glass block window separate shower. Open floor plan from kitchen to great room with fire place high ceilings. Large kitchen has granite counter top w breakfast bar huge Island w large french door pantry. Flat backyard w patio and privacy fence perfect for pets back up to a wooded area. Upstairs 3 bedrooms with shared bath tub shower w dual vanity. Home has a security system ans ceiling speakers music port sound system. Laminate wood grain flooring in the foyer and great room area.
This property is off market, which means it's not currently listed for sale or rent on Zillow. This may be different from what's available on other websites or public sources.


