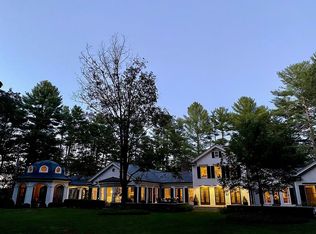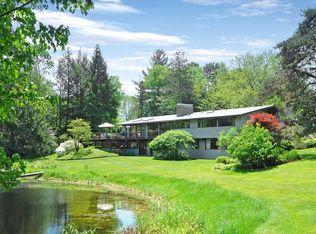Sold for $2,620,000
$2,620,000
390 Westford Rd, Concord, MA 01742
4beds
4,733sqft
Single Family Residence
Built in 1838
9.1 Acres Lot
$2,616,900 Zestimate®
$554/sqft
$6,819 Estimated rent
Home value
$2,616,900
$2.41M - $2.83M
$6,819/mo
Zestimate® history
Loading...
Owner options
Explore your selling options
What's special
Retreat home along Concord's scenic country roads to this sophisticated and romantic Antique Farmhouse overlooking 9+ acres of Spencer Brook marshlands. Lovingly restored & recently renovated w/ stunning chef grade kitchen, including top-line stainless 8-burner gas range, custom paneled fridge, oiled oak topped island, white custom cabinetry, marble counters, a large pantry with barn door and sunny breakfast area. Living spaces with gorgeous original wide plank pine floors flow for entertaining and daily living from the kitchen to a large family room, spacious fireplaced dining room, living room and a cozy smaller sitting area with gas fireplace. On the second floor, a sun-filled primary suite with dressing area, walk-in closet, built-in storage, separate bedroom and large updated spa-worthy bath including a soaking tub. 3 additional bedrooms, one with it's own bath, plus a 3rd full shared bath. Finished lower level gym, office and media room walk-out to yard. Heated barn/workshop.
Zillow last checked: 8 hours ago
Listing updated: June 26, 2025 at 08:32am
Listed by:
Abby White 617-851-0195,
LandVest, Inc., Concord 781-488-1355
Bought with:
Butler Wheeler Team
Coldwell Banker Realty - Concord
Source: MLS PIN,MLS#: 73364094
Facts & features
Interior
Bedrooms & bathrooms
- Bedrooms: 4
- Bathrooms: 5
- Full bathrooms: 3
- 1/2 bathrooms: 2
Primary bedroom
- Features: Bathroom - Full, Skylight, Walk-In Closet(s), Closet/Cabinets - Custom Built, Flooring - Hardwood, Lighting - Sconce, Pocket Door
- Level: Second
- Area: 268.85
- Dimensions: 12.08 x 22.25
Bedroom 2
- Features: Closet, Closet/Cabinets - Custom Built, Flooring - Hardwood, Recessed Lighting
- Level: Second
- Area: 270.9
- Dimensions: 19.58 x 13.83
Bedroom 3
- Features: Closet, Flooring - Hardwood, Recessed Lighting
- Level: Second
- Area: 206.14
- Dimensions: 15.08 x 13.67
Bedroom 4
- Features: Bathroom - Full, Walk-In Closet(s), Closet/Cabinets - Custom Built, Flooring - Hardwood, Chair Rail, Beadboard
- Level: Second
- Area: 306.35
- Dimensions: 14.42 x 21.25
Primary bathroom
- Features: Yes
Bathroom 1
- Features: Bathroom - Full, Bathroom - Double Vanity/Sink, Bathroom - With Shower Stall, Skylight, Flooring - Hardwood, Recessed Lighting, Soaking Tub
- Level: Second
- Area: 116.32
- Dimensions: 11.17 x 10.42
Bathroom 2
- Features: Bathroom - Full, Bathroom - With Shower Stall, Flooring - Stone/Ceramic Tile, Countertops - Stone/Granite/Solid, Recessed Lighting
- Level: Second
- Area: 83.56
- Dimensions: 7.83 x 10.67
Bathroom 3
- Features: Bathroom - Full, Bathroom - With Shower Stall, Flooring - Stone/Ceramic Tile, Recessed Lighting, Beadboard
- Level: Second
- Area: 81.28
- Dimensions: 6.33 x 12.83
Dining room
- Features: Flooring - Hardwood, Exterior Access, Open Floorplan, Recessed Lighting, Crown Molding
- Level: Main,First
- Area: 311.13
- Dimensions: 21.83 x 14.25
Family room
- Features: Closet/Cabinets - Custom Built, Flooring - Hardwood, Open Floorplan, Recessed Lighting, Crown Molding, Window Seat
- Level: Main,First
- Area: 473.06
- Dimensions: 21.75 x 21.75
Kitchen
- Features: Flooring - Hardwood, Pantry, Countertops - Stone/Granite/Solid, Kitchen Island, Cabinets - Upgraded, Open Floorplan, Recessed Lighting, Stainless Steel Appliances, Pot Filler Faucet, Lighting - Pendant, Crown Molding
- Level: Main,First
- Area: 201.74
- Dimensions: 13.83 x 14.58
Living room
- Features: Beamed Ceilings, Closet, Flooring - Hardwood, Chair Rail, Open Floorplan, Recessed Lighting, Crown Molding
- Level: Main,First
- Area: 326.83
- Dimensions: 18.5 x 17.67
Heating
- Baseboard, Hot Water, Radiant, Natural Gas, Fireplace
Cooling
- Central Air
Appliances
- Included: Gas Water Heater, Tankless Water Heater, Range, Dishwasher, Microwave, Refrigerator, Washer, Dryer
- Laundry: Flooring - Hardwood, Second Floor, Electric Dryer Hookup, Washer Hookup
Features
- Recessed Lighting, Window Seat, Closet/Cabinets - Custom Built, Bathroom - Half, Countertops - Stone/Granite/Solid, Lighting - Sconce, Crown Molding, Decorative Molding, Bathroom - Full, Bathroom - With Shower Stall, Kitchen, Sitting Room, Mud Room, Bathroom, Wired for Sound
- Flooring: Wood, Flooring - Hardwood, Flooring - Stone/Ceramic Tile
- Doors: French Doors
- Basement: Full
- Number of fireplaces: 2
- Fireplace features: Dining Room
Interior area
- Total structure area: 4,733
- Total interior livable area: 4,733 sqft
- Finished area above ground: 4,733
Property
Parking
- Total spaces: 7
- Parking features: Detached, Heated Garage, Barn, Off Street
- Garage spaces: 1
- Uncovered spaces: 6
Features
- Patio & porch: Porch, Deck, Patio
- Exterior features: Porch, Deck, Patio, Rain Gutters, Barn/Stable, Stone Wall
- Has view: Yes
- View description: Scenic View(s)
- Waterfront features: Waterfront, Frontage, Marsh
Lot
- Size: 9.10 Acres
- Features: Gentle Sloping, Marsh
Details
- Additional structures: Barn/Stable
- Parcel number: 451473
- Zoning: R
Construction
Type & style
- Home type: SingleFamily
- Architectural style: Antique,Farmhouse
- Property subtype: Single Family Residence
Materials
- Frame
- Foundation: Concrete Perimeter
- Roof: Shingle
Condition
- Year built: 1838
Utilities & green energy
- Electric: 200+ Amp Service
- Sewer: Private Sewer
- Water: Private
- Utilities for property: for Gas Range, for Electric Dryer, Washer Hookup
Community & neighborhood
Community
- Community features: Public Transportation, Shopping, Stable(s), Conservation Area, Private School
Location
- Region: Concord
Other
Other facts
- Listing terms: Contract
Price history
| Date | Event | Price |
|---|---|---|
| 6/26/2025 | Sold | $2,620,000$554/sqft |
Source: MLS PIN #73364094 Report a problem | ||
| 4/30/2025 | Contingent | $2,620,000$554/sqft |
Source: MLS PIN #73364094 Report a problem | ||
| 4/24/2025 | Listed for sale | $2,620,000+93.8%$554/sqft |
Source: MLS PIN #73364094 Report a problem | ||
| 6/18/2004 | Sold | $1,352,000+187.7%$286/sqft |
Source: Public Record Report a problem | ||
| 7/19/1996 | Sold | $470,000$99/sqft |
Source: Public Record Report a problem | ||
Public tax history
| Year | Property taxes | Tax assessment |
|---|---|---|
| 2025 | $28,276 +1% | $2,132,400 |
| 2024 | $27,998 +20.2% | $2,132,400 +18.7% |
| 2023 | $23,290 +10.8% | $1,797,100 +26.1% |
Find assessor info on the county website
Neighborhood: 01742
Nearby schools
GreatSchools rating
- 9/10Thoreau Elementary SchoolGrades: PK-5Distance: 3.6 mi
- 8/10Concord Middle SchoolGrades: 6-8Distance: 4.4 mi
- 10/10Concord Carlisle High SchoolGrades: 9-12Distance: 4.1 mi
Schools provided by the listing agent
- Elementary: Thoreau
- Middle: Concord Middle
- High: Cchs
Source: MLS PIN. This data may not be complete. We recommend contacting the local school district to confirm school assignments for this home.
Get a cash offer in 3 minutes
Find out how much your home could sell for in as little as 3 minutes with a no-obligation cash offer.
Estimated market value$2,616,900
Get a cash offer in 3 minutes
Find out how much your home could sell for in as little as 3 minutes with a no-obligation cash offer.
Estimated market value
$2,616,900


