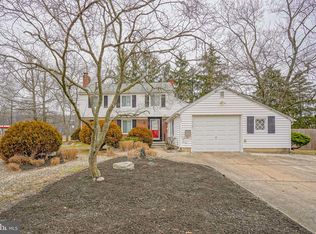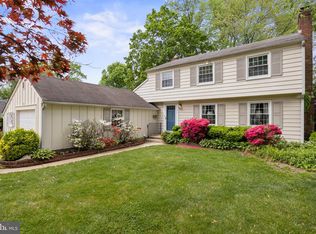Sold for $475,000 on 02/09/23
Street View
$475,000
390 Wayland Rd, Cherry Hill, NJ 08034
3beds
2baths
1,924sqft
SingleFamily
Built in 1963
0.37 Acres Lot
$547,800 Zestimate®
$247/sqft
$3,105 Estimated rent
Home value
$547,800
$520,000 - $575,000
$3,105/mo
Zestimate® history
Loading...
Owner options
Explore your selling options
What's special
Classic Barclay Salem colonial in convenient location, ready for you now. Eat-in kitchen features pantry and sliders to screened porch. Full formal dining room with chair rail. Very large living room. Family room with adjoining office and sliders to screened porch. First-floor laundry. Spacious master bedroom with dressing area and walk-in closet. Some refinished oak hardwood floors, plus same floors under wall-to-wall carpeting. Every year more people choose Barclay than any other area in Cherry Hill. Great location for going in any direction by any means. Builder of great reputation. Twenty-eight different models (yes, 28!). Interesting street plan that discourages speeding. Three historic sites. Inexpensive plots of land to rent for your own "farm". Almost uniform pride of ownership. Remember that Cherry Hill gives you choice of two schools on both middle and high school levels, and Russell Knight is an award-winning elementary school.
Facts & features
Interior
Bedrooms & bathrooms
- Bedrooms: 3
- Bathrooms: 2.5
Interior area
- Total interior livable area: 1,924 sqft
Property
Features
- Exterior features: Wood
Lot
- Size: 0.37 Acres
Details
- Parcel number: 09003420700009
Construction
Type & style
- Home type: SingleFamily
Condition
- Year built: 1963
Community & neighborhood
Location
- Region: Cherry Hill
Price history
| Date | Event | Price |
|---|---|---|
| 2/9/2023 | Sold | $475,000$247/sqft |
Source: Public Record Report a problem | ||
| 10/28/2022 | Sold | $475,000+2.2%$247/sqft |
Source: | ||
| 10/6/2022 | Pending sale | $465,000$242/sqft |
Source: | ||
| 10/1/2022 | Contingent | $465,000$242/sqft |
Source: | ||
| 9/23/2022 | Listed for sale | $465,000+3.4%$242/sqft |
Source: | ||
Public tax history
| Year | Property taxes | Tax assessment |
|---|---|---|
| 2025 | $9,496 +5.2% | $218,400 |
| 2024 | $9,026 -1.6% | $218,400 |
| 2023 | $9,177 +2.8% | $218,400 |
Find assessor info on the county website
Neighborhood: Erlton-Ellisburg
Nearby schools
GreatSchools rating
- NABarclay Early Childhood CenterGrades: PK-KDistance: 0.8 mi
- 4/10John A Carusi Middle SchoolGrades: 6-8Distance: 1.6 mi
- 5/10Cherry Hill High-West High SchoolGrades: 9-12Distance: 1.5 mi
Schools provided by the listing agent
- Elementary: A. RUSSELL KNIGHT
- Middle: JOHN A. CARUSI M.S.
- High: CHERRY HILL HIGH-WEST H.S.
- District: Cherry Hill Twp
Source: The MLS. This data may not be complete. We recommend contacting the local school district to confirm school assignments for this home.

Get pre-qualified for a loan
At Zillow Home Loans, we can pre-qualify you in as little as 5 minutes with no impact to your credit score.An equal housing lender. NMLS #10287.
Sell for more on Zillow
Get a free Zillow Showcase℠ listing and you could sell for .
$547,800
2% more+ $10,956
With Zillow Showcase(estimated)
$558,756
