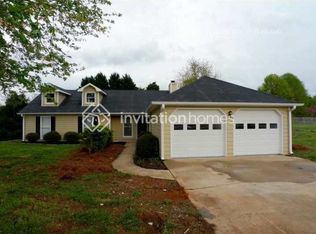Closed
$770,000
390 Wages Rd, Auburn, GA 30011
4beds
4,442sqft
Single Family Residence
Built in 1998
1.82 Acres Lot
$720,600 Zestimate®
$173/sqft
$2,913 Estimated rent
Home value
$720,600
$677,000 - $757,000
$2,913/mo
Zestimate® history
Loading...
Owner options
Explore your selling options
What's special
Exceptional home and rare opportunity! This open and elegant floor plan includes a sophisticated interior that is brilliantly bright and boasts a first-floor bedroom, expansive living areas, large entertainment spaces, and a flow-through living/dining area. Highlights of this house include tall windows, open staircase and soaring ceilings. A foodie's dream, this gorgeous, eat-in kitchen features stainless-steel appliances, granite countertops, tile backsplash, large center island, white cabinetry, pendant lighting and a space-efficient pantry. Further strengthening the attractiveness of the home are recently upgraded wide-plank floors throughout the first floor, fresh interior paint and four sides brick exterior. The finished terrace level includes three additional bedrooms, an open entertainment area, large bathroom and plumbing for another if you choose. Enjoy the resort like backyard that comes complete with a large patio, large pool and beautifully manicured lawn. The go-to spot for year-round fun! Conveniently located only four miles from Hebron Christian Academy. Don't miss out on owning this fabulous home. We love this home. You will too!
Zillow last checked: 8 hours ago
Listing updated: September 06, 2024 at 11:49am
Listed by:
Jonathan G Davis 404-694-8045,
Real Broker LLC,
Kelsey Davis 828-361-2078,
Real Broker LLC
Bought with:
Michelle Vanderwolf, 307002
Keller Williams Realty Atl. Partners
Source: GAMLS,MLS#: 10104867
Facts & features
Interior
Bedrooms & bathrooms
- Bedrooms: 4
- Bathrooms: 3
- Full bathrooms: 2
- 1/2 bathrooms: 1
- Main level bathrooms: 1
- Main level bedrooms: 1
Dining room
- Features: Dining Rm/Living Rm Combo
Kitchen
- Features: Breakfast Area, Breakfast Room, Kitchen Island, Pantry, Solid Surface Counters
Heating
- Central
Cooling
- Ceiling Fan(s), Central Air
Appliances
- Included: Dishwasher
- Laundry: Other
Features
- High Ceilings, Double Vanity, Separate Shower, Walk-In Closet(s), In-Law Floorplan, Master On Main Level
- Flooring: Hardwood, Tile, Carpet
- Basement: Bath/Stubbed,Daylight,Interior Entry,Exterior Entry,Finished,Full
- Number of fireplaces: 1
- Fireplace features: Family Room, Living Room
- Common walls with other units/homes: No Common Walls
Interior area
- Total structure area: 4,442
- Total interior livable area: 4,442 sqft
- Finished area above ground: 2,242
- Finished area below ground: 2,200
Property
Parking
- Parking features: Garage
- Has garage: Yes
Features
- Levels: One
- Stories: 1
- Patio & porch: Deck, Patio
- Fencing: Back Yard
- Body of water: None
Lot
- Size: 1.82 Acres
- Features: Private
- Residential vegetation: Wooded
Details
- Additional structures: Outbuilding
- Parcel number: XX008 003B
Construction
Type & style
- Home type: SingleFamily
- Architectural style: Brick 4 Side,Traditional
- Property subtype: Single Family Residence
Materials
- Brick
- Foundation: Block
- Roof: Other
Condition
- Resale
- New construction: No
- Year built: 1998
Utilities & green energy
- Electric: 220 Volts
- Sewer: Septic Tank
- Water: Public
- Utilities for property: Cable Available, Electricity Available, Phone Available
Community & neighborhood
Security
- Security features: Smoke Detector(s)
Community
- Community features: None
Location
- Region: Auburn
- Subdivision: None
HOA & financial
HOA
- Has HOA: No
- Services included: None
Other
Other facts
- Listing agreement: Exclusive Right To Sell
Price history
| Date | Event | Price |
|---|---|---|
| 6/16/2023 | Sold | $770,000-3.7%$173/sqft |
Source: | ||
| 5/5/2023 | Pending sale | $799,900$180/sqft |
Source: | ||
| 1/17/2023 | Price change | $799,900-5.9%$180/sqft |
Source: | ||
| 10/27/2022 | Listed for sale | $849,900$191/sqft |
Source: | ||
| 10/27/2022 | Listing removed | $849,900$191/sqft |
Source: | ||
Public tax history
| Year | Property taxes | Tax assessment |
|---|---|---|
| 2024 | $4,411 +0.9% | $183,383 |
| 2023 | $4,373 +35.3% | $183,383 +56.2% |
| 2022 | $3,231 -5.8% | $117,439 |
Find assessor info on the county website
Neighborhood: 30011
Nearby schools
GreatSchools rating
- 5/10Auburn Elementary SchoolGrades: PK-5Distance: 2 mi
- 6/10Westside Middle SchoolGrades: 6-8Distance: 6.2 mi
- 5/10Apalachee High SchoolGrades: 9-12Distance: 6.7 mi
Schools provided by the listing agent
- Elementary: Auburn
- Middle: Westside
- High: Apalachee
Source: GAMLS. This data may not be complete. We recommend contacting the local school district to confirm school assignments for this home.
Get a cash offer in 3 minutes
Find out how much your home could sell for in as little as 3 minutes with a no-obligation cash offer.
Estimated market value
$720,600
