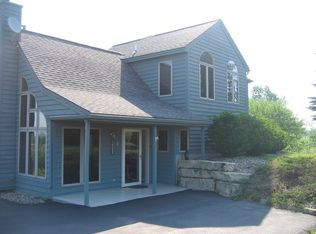Welcome to 390 W. Wachter! A spacious and beautiful 4-bedroom, 4-bath house with a 3-car garage situated on nearly an acre, with stunning views of the rolling countryside from almost every room. The open concept, main-level living features a cathedral-ceilinged living room, a gas fireplace, decorative wood inlays in the oak flooring, and two-stories of windows overlooking open farmland. The entrance to the first of two screened porches is off the living room. Adjacent to the living room is the dining room and kitchen. The oversized master bedroom features a large walk-in closet, a large bathroom with a 2-sink vanity, a whirlpool tub, a separate shower, and direct access to the back deck. Additional main-floor features include a second bedroom, bathroom, and large laundry room with utility sink, all with radiant floor heat. Descend to the lower level into a second large living room also with a gas fireplace. The lower level features two additional bedrooms with attached baths, a game room/office with French glass doors, and a second screened porch and patio. The entire finished lower level has radiant floor heat. The lot east of the house and can be negotiated with the purchase. Household furnishings may also be negotiated on a separate bill of sale.
This property is off market, which means it's not currently listed for sale or rent on Zillow. This may be different from what's available on other websites or public sources.
