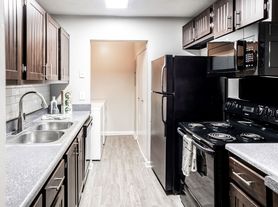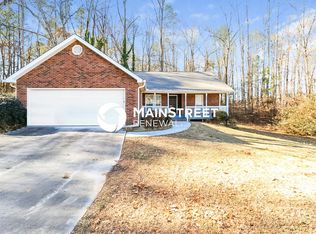4 bedroom 3 baths with 18 foot ceiling, fireplace, upstairs loft, and hardwood floors through out. Gorgeous brick backyard patio with pergola and ceiling fan, great for entertaining.
House for rent
$2,695/mo
390 Virginia Highlands, Fayetteville, GA 30215
4beds
2,400sqft
Price may not include required fees and charges.
Single family residence
Available Fri Nov 7 2025
Cats, dogs OK
Central air, ceiling fan
Shared laundry
Garage parking
Fireplace
What's special
Hardwood floorsBrick backyard patioCeiling fan
- 61 days |
- -- |
- -- |
Travel times
Looking to buy when your lease ends?
Consider a first-time homebuyer savings account designed to grow your down payment with up to a 6% match & a competitive APY.
Facts & features
Interior
Bedrooms & bathrooms
- Bedrooms: 4
- Bathrooms: 3
- Full bathrooms: 3
Heating
- Fireplace
Cooling
- Central Air, Ceiling Fan
Appliances
- Included: Dishwasher, Disposal, Microwave, Stove
- Laundry: Shared
Features
- Ceiling Fan(s), Double Vanity, Walk-In Closet(s)
- Flooring: Carpet, Hardwood, Tile
- Has basement: Yes
- Attic: Yes
- Has fireplace: Yes
Interior area
- Total interior livable area: 2,400 sqft
Property
Parking
- Parking features: Garage
- Has garage: Yes
- Details: Contact manager
Features
- Patio & porch: Deck
- Exterior features: Aluminum/Vinyl Siding, Both Gas and Electric, Breakfast Area, Breakfast Bar, Brick Front, Deck/Patio, Foyer Entrance, Garden, Island, Lawn, Living Room, Loft, Neighborhood HOA, No Refrigerator, Pet Negotiable, Private Backyard, Recently Renovated, Separate Shower, Solid Surface Counters, Sprinkler System, Traditional Style Home
- Fencing: Fenced Yard
Construction
Type & style
- Home type: SingleFamily
- Property subtype: Single Family Residence
Utilities & green energy
- Utilities for property: Cable Available
Community & HOA
Community
- Features: Playground
Location
- Region: Fayetteville
Financial & listing details
- Lease term: Contact For Details
Price history
| Date | Event | Price |
|---|---|---|
| 9/4/2025 | Listed for rent | $2,695+31.5%$1/sqft |
Source: Zillow Rentals | ||
| 7/11/2020 | Listing removed | $2,050$1/sqft |
Source: Atlanta South Rental Homes LLC #8809900 | ||
| 6/25/2020 | Listed for rent | $2,050$1/sqft |
Source: Atlanta South Rental Homes LLC #8809900 | ||

