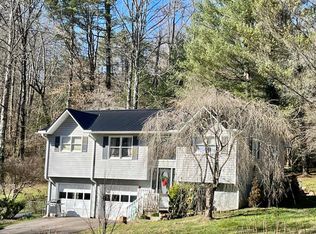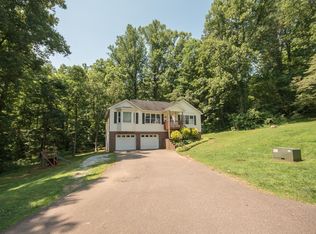Beautiful Ranch Home in the city limits of Franklin, NC - 3 Bedroom 2 Full Bath and half bath with a 2 Car Garage that has a handicap ramp that can be removed and a Carport. Full Basement partially finished. Main level living, vaulted ceilings in living room, natural gas log vented fireplace, beautiful laminate flooring, carpet and vinyl floors. Gas Instant hot water, Duel fuel newer stove and Stainless refrigerator. Open concept kitchen, dining and living room; kitchen has breakfast bar, laundry room in kitchen and access to garage, sliding glass doors for large open deck could easily be screened in. Master is en-suite, hall bath for the other two guest bedrooms. Part of the basement that is finished has carpet and is heated and air. Larger room to finish as you wish, has a toilet installed and utility sink and another work shop room with service to that leads to carport and back yard. Large area in back yard would be perfect for a garden or pets. Lots of storage in this home and room to grow! Morris high speed internet.
This property is off market, which means it's not currently listed for sale or rent on Zillow. This may be different from what's available on other websites or public sources.


