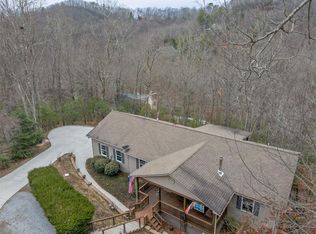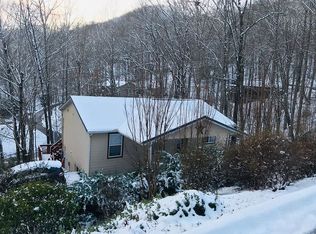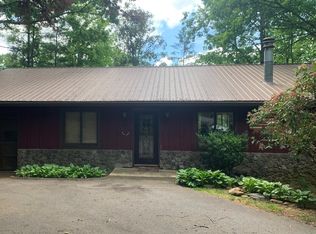CURRENT APPRAISAL & HOME INSPECTION (All Repairs Done!)Ready for NEW BUYER! Great Home in Highly Desirable Trimont Mountain Estates in the Baird Cove Area. Conveniently located close to Town without that in-town feel. Enter into the Main Living Area with Rock Gas Log Fireplace, Kitchen with Island and Vaulted Tongue and Groove Ceiling. Down the hall you will find the Master Bedroom with Master Bath, Guest Room and Hall Bath. There is also a Laundry Closet in the Hallway. From the Living Room go down the Open Staircase to the Full Basement. Basement is Unfinished so you can finish it to whatever suits your needs the best. Basement is already plumbed for a 3rd Bath and Home has a 3 Bedroom Septic. Both Levels have 8 X 32ft Covered Porches to sit and enjoy the fresh air. Built in 2008 with Fresh Paint & New Landscaping makes this Home Feel and Look Brand New! Lot is Wooded so there is no Lawn Maintenance. Located in a nice Community and Walking Distance to the local Pond. Easy Access with Paved Roads and no Steep Drives. Home has only had 1 owner. HOME QUALIFIES FOR 100% FINANCING
This property is off market, which means it's not currently listed for sale or rent on Zillow. This may be different from what's available on other websites or public sources.


