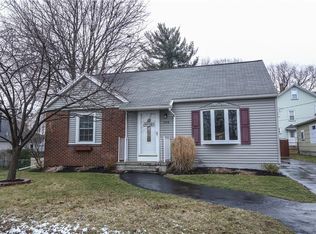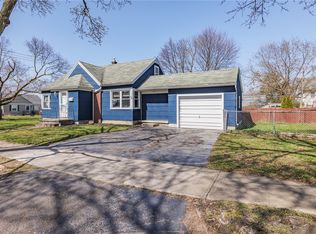Closed
$190,000
390 Tarrington Rd, Rochester, NY 14609
3beds
1,551sqft
Single Family Residence
Built in 1924
5,227.2 Square Feet Lot
$284,600 Zestimate®
$123/sqft
$2,478 Estimated rent
Home value
$284,600
$259,000 - $313,000
$2,478/mo
Zestimate® history
Loading...
Owner options
Explore your selling options
What's special
The Charm of this Home is plainly evident throughout, the Same Owner has loved this Home for over 50 Years! Great Location! The traditional floorplan has an updated and neat kitchen, a formal Dining Room and a Grand Living Room with big Bay Window, decorative fireplace with matching bookshelves with leaded glass doors. The enclosed porch could be used as a den or opened up to let the Sunlight in! The narrow-line Oak Floors are gorgeous! Upstairs you have 2 big Bedrooms, a den with linen storage and attic access which was at 1 time where the Boys slept, rough finish, but with a little imagination, the space could be outstanding! The basement has a knotty pine rec room with full bath, laundry room and separate wine cellar. The detached garage is brand new with electric service and remote overhead door. Adorable & private back yard, too! Someone's going to get a great home! Showings start on Monday, April 15th at 12:Noon and Offers are due by Monday, April 22nd at 12:Noon.
Zillow last checked: 8 hours ago
Listing updated: August 05, 2024 at 06:33am
Listed by:
Richard Miller 585-737-3000,
RESULTS REALTORS
Bought with:
Richard Miller, 37MI0760641
RESULTS REALTORS
Source: NYSAMLSs,MLS#: R1531734 Originating MLS: Rochester
Originating MLS: Rochester
Facts & features
Interior
Bedrooms & bathrooms
- Bedrooms: 3
- Bathrooms: 2
- Full bathrooms: 2
Heating
- Gas, Forced Air
Appliances
- Included: Appliances Negotiable, Gas Water Heater
- Laundry: In Basement
Features
- Attic, Den, Separate/Formal Dining Room, Entrance Foyer, Separate/Formal Living Room, Home Office, Country Kitchen, Solid Surface Counters, Natural Woodwork, Programmable Thermostat, Workshop
- Flooring: Carpet, Ceramic Tile, Hardwood, Varies
- Windows: Leaded Glass, Thermal Windows
- Basement: Full,Partially Finished,Walk-Out Access
- Number of fireplaces: 1
Interior area
- Total structure area: 1,551
- Total interior livable area: 1,551 sqft
Property
Parking
- Total spaces: 1.5
- Parking features: Detached, Electricity, Garage, Garage Door Opener
- Garage spaces: 1.5
Features
- Exterior features: Blacktop Driveway
Lot
- Size: 5,227 sqft
- Dimensions: 50 x 100
- Features: Near Public Transit, Rectangular, Rectangular Lot, Residential Lot
Details
- Parcel number: 2634001071100008058
- Special conditions: Standard
Construction
Type & style
- Home type: SingleFamily
- Architectural style: Colonial,Traditional
- Property subtype: Single Family Residence
Materials
- Aluminum Siding, Steel Siding, Vinyl Siding
- Foundation: Poured
- Roof: Asphalt,Shingle
Condition
- Resale
- Year built: 1924
Utilities & green energy
- Electric: Circuit Breakers
- Sewer: Connected
- Water: Connected, Public
- Utilities for property: Cable Available, High Speed Internet Available, Sewer Connected, Water Connected
Community & neighborhood
Location
- Region: Rochester
- Subdivision: Laurelton Heights
Other
Other facts
- Listing terms: Cash,Conventional,FHA,VA Loan
Price history
| Date | Event | Price |
|---|---|---|
| 1/31/2025 | Listing removed | $2,400$2/sqft |
Source: Zillow Rentals Report a problem | ||
| 1/3/2025 | Listed for rent | $2,400$2/sqft |
Source: Zillow Rentals Report a problem | ||
| 12/13/2024 | Listing removed | $2,400$2/sqft |
Source: Zillow Rentals Report a problem | ||
| 11/5/2024 | Listed for rent | $2,400$2/sqft |
Source: Zillow Rentals Report a problem | ||
| 10/7/2024 | Listing removed | $199,999$129/sqft |
Source: | ||
Public tax history
| Year | Property taxes | Tax assessment |
|---|---|---|
| 2024 | -- | $172,000 |
| 2023 | -- | $172,000 +42.1% |
| 2022 | -- | $121,000 |
Find assessor info on the county website
Neighborhood: 14609
Nearby schools
GreatSchools rating
- NAHelendale Road Primary SchoolGrades: PK-2Distance: 0.4 mi
- 5/10East Irondequoit Middle SchoolGrades: 6-8Distance: 1.5 mi
- 6/10Eastridge Senior High SchoolGrades: 9-12Distance: 2.5 mi
Schools provided by the listing agent
- Elementary: Laurelton-Pardee Intermediate
- Middle: East Irondequoit Middle
- High: Eastridge Senior High
- District: East Irondequoit
Source: NYSAMLSs. This data may not be complete. We recommend contacting the local school district to confirm school assignments for this home.

