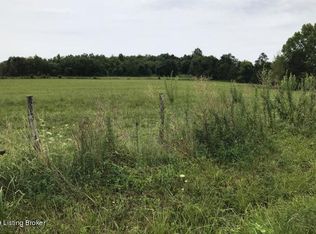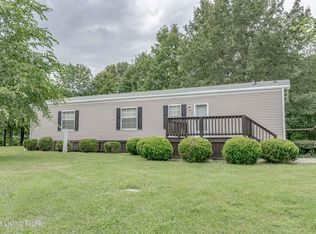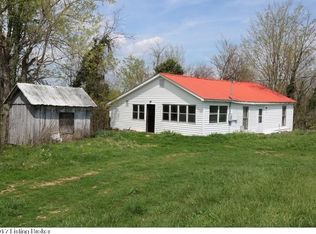Sold for $75,000 on 02/06/25
$75,000
390 Stone View Rd, Leitchfield, KY 42754
3beds
924sqft
Manufactured Home
Built in 2015
2.14 Acres Lot
$76,200 Zestimate®
$81/sqft
$1,486 Estimated rent
Home value
$76,200
Estimated sales range
Not available
$1,486/mo
Zestimate® history
Loading...
Owner options
Explore your selling options
What's special
MOTIVATED SELLERS want you to own this 3BR/2BA 2015 mobile home located in a quiet country setting on 2.136 acres (by survey). Split bedrooms with a full bathroom on both ends of the home. Nice detached metal garage with concrete floor. Conveniently located just 2 miles from public boat ramp access to Rough River Lake. THIS PROPERTY WILL NOT QUALIFY FOR ANY TYPE OF LENDING AND IS BEING SOLD AS-IS, WHERE-IS. ALL OFFERS WILL NEED TO BE CASH AND ACCOMPANIED BY PROOF OF FUNDS TO BE CONSIDERED BY SELLERS.
Zillow last checked: 8 hours ago
Listing updated: March 08, 2025 at 10:16pm
Listed by:
Lisa Armstrong 270-230-6261,
FHRA, Inc.,
Nick Ramsey 270-230-3969
Bought with:
NON MEMBER
Source: GLARMLS,MLS#: 1675617
Facts & features
Interior
Bedrooms & bathrooms
- Bedrooms: 3
- Bathrooms: 2
- Full bathrooms: 2
Bedroom
- Level: First
- Area: 92.43
- Dimensions: 13.00 x 7.11
Bedroom
- Level: First
- Area: 74.48
- Dimensions: 9.80 x 7.60
Bedroom
- Level: First
- Area: 138
- Dimensions: 12.00 x 11.50
Full bathroom
- Level: First
- Area: 53.3
- Dimensions: 13.00 x 4.10
Full bathroom
- Level: First
- Area: 31.74
- Dimensions: 6.90 x 4.60
Kitchen
- Level: First
- Area: 149.16
- Dimensions: 11.30 x 13.20
Laundry
- Level: First
- Area: 30.55
- Dimensions: 6.11 x 5.00
Living room
- Level: First
- Area: 176.88
- Dimensions: 13.40 x 13.20
Heating
- Electric, Forced Air, Heat Pump
Cooling
- Central Air
Features
- Basement: None
- Has fireplace: No
Interior area
- Total structure area: 924
- Total interior livable area: 924 sqft
- Finished area above ground: 924
- Finished area below ground: 0
Property
Parking
- Total spaces: 1
- Parking features: Detached, Driveway
- Garage spaces: 1
- Has uncovered spaces: Yes
Features
- Stories: 1
- Patio & porch: Deck
- Fencing: None
Lot
- Size: 2.14 Acres
- Features: Cleared
Details
- Parcel number: 0540000027
Construction
Type & style
- Home type: MobileManufactured
- Property subtype: Manufactured Home
Materials
- Vinyl Siding
- Foundation: Crawl Space
- Roof: Metal
Condition
- Year built: 2015
Utilities & green energy
- Sewer: Septic Tank
- Water: Public
- Utilities for property: Electricity Connected
Community & neighborhood
Location
- Region: Leitchfield
- Subdivision: None
HOA & financial
HOA
- Has HOA: No
Price history
| Date | Event | Price |
|---|---|---|
| 2/6/2025 | Sold | $75,000-5.1%$81/sqft |
Source: | ||
| 1/19/2025 | Pending sale | $79,000$85/sqft |
Source: | ||
| 1/8/2025 | Price change | $79,000-33.6%$85/sqft |
Source: | ||
| 12/10/2024 | Price change | $119,000-4.8%$129/sqft |
Source: | ||
| 11/25/2024 | Listed for sale | $125,000$135/sqft |
Source: | ||
Public tax history
Tax history is unavailable.
Neighborhood: 42754
Nearby schools
GreatSchools rating
- 5/10Caneyville Elementary SchoolGrades: PK-5Distance: 8.7 mi
- 8/10Grayson County Middle SchoolGrades: 6-8Distance: 7.4 mi
- 5/10Grayson County High SchoolGrades: 9-12Distance: 6 mi


