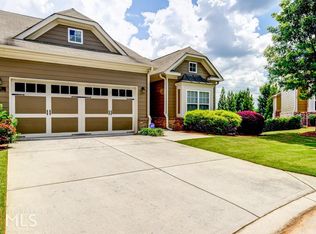Closed
$464,000
390 Signature Cir #8, Powder Springs, GA 30127
3beds
3,470sqft
Condominium
Built in 2007
-- sqft lot
$460,600 Zestimate®
$134/sqft
$3,073 Estimated rent
Home value
$460,600
$424,000 - $497,000
$3,073/mo
Zestimate® history
Loading...
Owner options
Explore your selling options
What's special
Location! Location! Location! Don't miss this Charming, cottage-style ranch in sought after active-adult community has 3 bedrooms / 3 full bathrooms and sits on a full, finished basement offering plenty of room for additional living space. As you enter this beautiful home you are greeted with tons of natural light flowing in through the wall of windows and French door leading out to the side deck. The home features a separate dining room with tray ceiling and wood paneling, entertaining kitchen with butler's pantry and eat-in area, and spacious living room with fireplace. The master bedroom is away from the two secondary bedrooms and showcases double tray ceiling, ample space for a sitting area, master bathroom with a large walk-in shower, dual vanities and huge walk-in closet. The two secondary bedrooms both have cathedral ceilings which lends to an even more airy and open feel in this home. The full, finished basement adds over 1500 more sq. ft of living space and includes a full bathroom. This versatile area can easily be converted into an additional bedroom, office space, media room, gym etc. There is already a space that can be used as a library or office with built in bookcases. Double french doors lead out to the lower-level patio which is already outfitted with a privacy fence. This is the perfect location; close to parks, shopping restaurants and much more. Make your appointment now to see this wonderful home in person.
Zillow last checked: 8 hours ago
Listing updated: September 11, 2024 at 02:11pm
Listed by:
Michelle A DeLisser 678-613-7347,
BHHS Georgia Properties
Bought with:
Thomas Friberg, 365554
Mark Spain Real Estate
Source: GAMLS,MLS#: 10248544
Facts & features
Interior
Bedrooms & bathrooms
- Bedrooms: 3
- Bathrooms: 3
- Full bathrooms: 3
- Main level bathrooms: 2
- Main level bedrooms: 3
Dining room
- Features: Separate Room
Kitchen
- Features: Breakfast Area, Breakfast Bar, Pantry
Heating
- Natural Gas, Central
Cooling
- Ceiling Fan(s), Central Air, Zoned
Appliances
- Included: Cooktop, Dishwasher, Double Oven, Disposal, Microwave
- Laundry: In Kitchen
Features
- Bookcases, Tray Ceiling(s), Vaulted Ceiling(s), High Ceilings, Walk-In Closet(s), Wet Bar, In-Law Floorplan, Master On Main Level
- Flooring: Tile, Carpet, Laminate
- Windows: Double Pane Windows, Window Treatments
- Basement: Bath Finished,Daylight,Exterior Entry,Finished,Full
- Number of fireplaces: 1
- Fireplace features: Family Room, Gas Log
- Common walls with other units/homes: No One Below,End Unit,No One Above,1 Common Wall
Interior area
- Total structure area: 3,470
- Total interior livable area: 3,470 sqft
- Finished area above ground: 1,928
- Finished area below ground: 1,542
Property
Parking
- Total spaces: 2
- Parking features: Attached, Garage Door Opener, Garage, Kitchen Level
- Has attached garage: Yes
Features
- Levels: One
- Stories: 1
- Patio & porch: Deck, Patio
- Exterior features: Balcony
- Waterfront features: No Dock Or Boathouse
- Body of water: None
Lot
- Size: 2,613 sqft
- Features: Sloped
Details
- Parcel number: 19001100490
Construction
Type & style
- Home type: Condo
- Architectural style: Brick 4 Side,Bungalow/Cottage,Ranch
- Property subtype: Condominium
- Attached to another structure: Yes
Materials
- Other, Brick
- Roof: Composition
Condition
- Resale
- New construction: No
- Year built: 2007
Utilities & green energy
- Electric: 220 Volts
- Sewer: Public Sewer
- Water: Public
- Utilities for property: Underground Utilities, Cable Available, Electricity Available, High Speed Internet, Natural Gas Available, Phone Available, Sewer Available, Water Available
Community & neighborhood
Security
- Security features: Security System, Carbon Monoxide Detector(s), Smoke Detector(s)
Community
- Community features: Retirement Community, Near Shopping
Senior living
- Senior community: Yes
Location
- Region: Powder Springs
- Subdivision: The Haven At Lost Mountain
HOA & financial
HOA
- Has HOA: Yes
- HOA fee: $4,200 annually
- Services included: Trash
Other
Other facts
- Listing agreement: Exclusive Right To Sell
- Listing terms: Cash,Conventional,VA Loan
Price history
| Date | Event | Price |
|---|---|---|
| 5/21/2024 | Sold | $464,000-0.3%$134/sqft |
Source: | ||
| 3/26/2024 | Pending sale | $465,500$134/sqft |
Source: | ||
| 2/14/2024 | Price change | $465,500-2.8%$134/sqft |
Source: | ||
| 2/1/2024 | Listed for sale | $479,000+33.1%$138/sqft |
Source: | ||
| 7/14/2021 | Sold | $360,000$104/sqft |
Source: Public Record | ||
Public tax history
| Year | Property taxes | Tax assessment |
|---|---|---|
| 2024 | $4,589 +13.4% | $175,516 |
| 2023 | $4,046 +15.4% | $175,516 +40.9% |
| 2022 | $3,506 +2.7% | $124,536 |
Find assessor info on the county website
Neighborhood: 30127
Nearby schools
GreatSchools rating
- 7/10Vaughan Elementary SchoolGrades: PK-5Distance: 2.1 mi
- 8/10Lost Mountain Middle SchoolGrades: 6-8Distance: 1.9 mi
- 9/10Harrison High SchoolGrades: 9-12Distance: 1.7 mi
Schools provided by the listing agent
- Elementary: Vaughan
- Middle: Lost Mountain
- High: Harrison
Source: GAMLS. This data may not be complete. We recommend contacting the local school district to confirm school assignments for this home.
Get a cash offer in 3 minutes
Find out how much your home could sell for in as little as 3 minutes with a no-obligation cash offer.
Estimated market value
$460,600
Get a cash offer in 3 minutes
Find out how much your home could sell for in as little as 3 minutes with a no-obligation cash offer.
Estimated market value
$460,600
