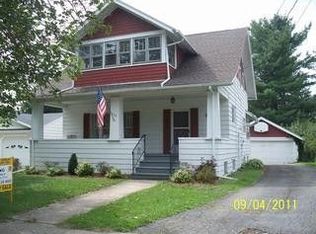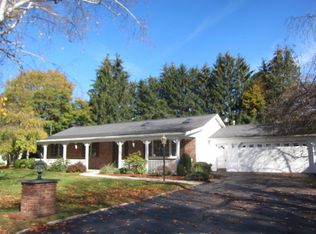Old Charm with Lots of New Updates. Walk in from the large front porch into the spacious living room with wood burning fireplace, hardwood floors and and lots of natural light. Dining room with window seat, coffered ceiling, open to the new kitchen. All new cabinets, granite counters and appliances. Laundry room off kitchen with easy access to back yard if you want to hang your clothes to dry. Master suite on the main floor, has cathedral ceilings, builtin shelves, walk in closet and Full bath with Tiled tub/shower and double sink vanity. Upstairs there are 3 bedrooms all with hardwood floors and another full bath with tiled shower/tub and large vanity. One room has a second room off it which would be a perfect play room, or reading nook. Bonus Space: There is also an In-law suite or potential for income apartment on the Back side which has an open living room/kitchen area, full bath, One bedroom. This could be used as an income property or opened up into the main house to make it a 5 bedroom 3 bath home. This space is currently rented month to month for $$650 mo. tenant paying for their utilities Lots of possibilities!! 2021-02-04
This property is off market, which means it's not currently listed for sale or rent on Zillow. This may be different from what's available on other websites or public sources.

