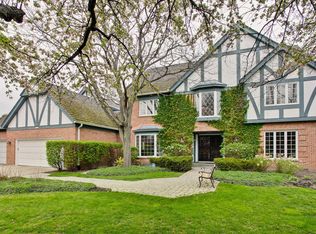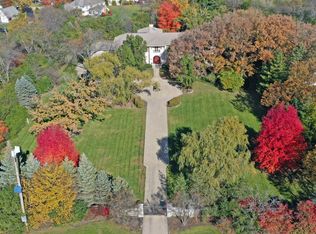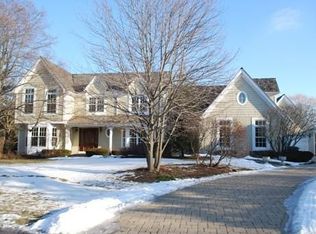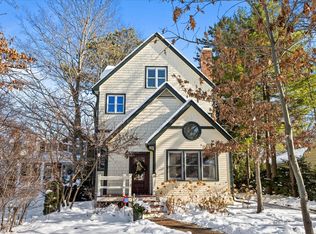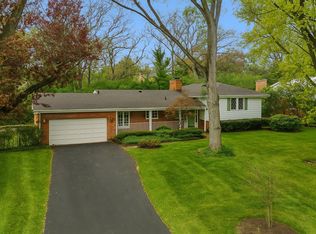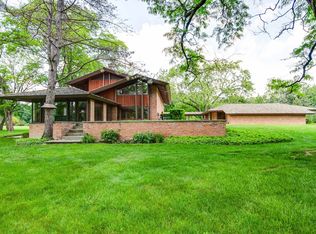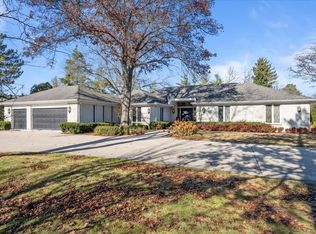Fabulous 4100 sf all brick Georgian poised on gorgeous oversized lot in popular Onwentsia Gardens neighborhood of East Lake Forest!! This 5 bedroom, 4 bath home features all hardwood floors on 1st floor, walnut inlay in the foyer, updated white kitchen, new baths, Kolbe and Kolbe true divided windows, new roof (2023) with copper flashings and gutters! Two story foyer showcases grand staircase, spectacular views of outside in every direction plus new lighting. Generously sized living room is open to the vaulted ceiling, indoor gym with skylights and the dining room giving it that open floor plan today's buyers desire. The shiny and bright white kitchen features quartz and stainless steel appliances, extra large eating area with built-in and fantastic views to the pretty backyard. Large family room adjacent to the kitchen features wood burning fireplace, crown moldings and recessed lighting. Making this home even more appealing is the extra spacious library/6th bedroom and full bath on the first floor! Five very generous size bedrooms on the second floor including spectacular Primary suite complete with new amazing white bath boasting white Copenhagen granite, free standing soaking tub, double vanities and separate shower! Lower level finished with media area, recreation room and play area plus plenty of storage. Beautiful professionally landscaped .57 acre yard, brick paver patio and perennial's galore is perfect for playing or entertaining plus asphalt driveway with paver edging and apron. Noteworthy is the common grounds and landscaping (maintained by the HOA) that surround this yard giving it an extra special look and expansive feel! You can even walk the dedicated open space connected to this yard all the way to Poplar Street and into downtown Lake Forest! 3 car garage and extra large laundry room too! Built by very well respected Gene Martin. Fabulous E Lake Forest location with easy access to town, train, restaurants and parks plus a straight shot down US41 to downtown Chicago. Move right in and experience the popular Lake Forest schools, parks, beaches and amazing restaurants!
Active
$1,675,000
390 S Basswood Rd, Lake Forest, IL 60045
5beds
4,077sqft
Est.:
Single Family Residence
Built in 1986
0.57 Acres Lot
$-- Zestimate®
$411/sqft
$63/mo HOA
What's special
Wood burning fireplaceAll brick georgianNew bathsRecessed lightingSpectacular primary suiteIndoor gym with skylightsCrown moldings
- 10 days |
- 1,495 |
- 53 |
Zillow last checked: 8 hours ago
Listing updated: December 31, 2025 at 10:07pm
Listing courtesy of:
Colleen Berg 888-276-9959,
Berg Properties
Source: MRED as distributed by MLS GRID,MLS#: 12537037
Tour with a local agent
Facts & features
Interior
Bedrooms & bathrooms
- Bedrooms: 5
- Bathrooms: 4
- Full bathrooms: 4
Rooms
- Room types: Play Room, Game Room, Office, Recreation Room, Sun Room, Breakfast Room, Bedroom 5
Primary bedroom
- Features: Flooring (Carpet), Bathroom (Full)
- Level: Second
- Area: 252 Square Feet
- Dimensions: 21X12
Bedroom 2
- Features: Flooring (Carpet), Window Treatments (Blinds)
- Level: Second
- Area: 169 Square Feet
- Dimensions: 13X13
Bedroom 3
- Features: Flooring (Carpet), Window Treatments (Blinds)
- Level: Second
- Area: 156 Square Feet
- Dimensions: 13X12
Bedroom 4
- Features: Flooring (Carpet), Window Treatments (Blinds)
- Level: Second
- Area: 135 Square Feet
- Dimensions: 15X9
Bedroom 5
- Level: Second
- Area: 150 Square Feet
- Dimensions: 15X10
Breakfast room
- Features: Flooring (Hardwood)
- Level: Main
- Area: 198 Square Feet
- Dimensions: 18X11
Dining room
- Features: Flooring (Hardwood)
- Level: Main
- Area: 168 Square Feet
- Dimensions: 14X12
Family room
- Features: Flooring (Hardwood)
- Level: Main
- Area: 399 Square Feet
- Dimensions: 21X19
Game room
- Features: Flooring (Carpet)
- Level: Basement
- Area: 143 Square Feet
- Dimensions: 13X11
Kitchen
- Features: Kitchen (Eating Area-Table Space, Island), Flooring (Hardwood)
- Level: Main
- Area: 252 Square Feet
- Dimensions: 18X14
Laundry
- Features: Flooring (Hardwood)
- Level: Main
- Area: 108 Square Feet
- Dimensions: 12X9
Living room
- Features: Flooring (Hardwood)
- Level: Main
- Area: 280 Square Feet
- Dimensions: 20X14
Office
- Features: Flooring (Hardwood)
- Level: Main
- Area: 368 Square Feet
- Dimensions: 23X16
Play room
- Features: Flooring (Carpet)
- Level: Basement
- Area: 121 Square Feet
- Dimensions: 11X11
Recreation room
- Features: Flooring (Carpet)
- Level: Basement
- Area: 540 Square Feet
- Dimensions: 27X20
Sun room
- Features: Flooring (Other)
- Level: Main
- Area: 224 Square Feet
- Dimensions: 16X14
Heating
- Natural Gas, Forced Air
Cooling
- Central Air
Appliances
- Included: Range, Microwave, Dishwasher, Refrigerator, Disposal, Humidifier
Features
- 1st Floor Bedroom, 1st Floor Full Bath
- Basement: Finished,Full
- Number of fireplaces: 1
- Fireplace features: Wood Burning, Attached Fireplace Doors/Screen, Gas Starter, Family Room
Interior area
- Total structure area: 0
- Total interior livable area: 4,077 sqft
Property
Parking
- Total spaces: 3
- Parking features: Asphalt, Brick Driveway, Garage Door Opener, Garage Owned, Attached, Garage
- Attached garage spaces: 3
- Has uncovered spaces: Yes
Accessibility
- Accessibility features: No Disability Access
Features
- Stories: 2
- Patio & porch: Patio
Lot
- Size: 0.57 Acres
- Features: Landscaped, Garden
Details
- Parcel number: 16052021490000
- Special conditions: None
- Other equipment: Sprinkler-Lawn
Construction
Type & style
- Home type: SingleFamily
- Architectural style: Georgian
- Property subtype: Single Family Residence
Materials
- Brick
- Foundation: Concrete Perimeter
Condition
- New construction: No
- Year built: 1986
Utilities & green energy
- Electric: 200+ Amp Service
- Sewer: Public Sewer
- Water: Lake Michigan
Community & HOA
Community
- Features: Curbs, Street Lights, Street Paved
HOA
- Has HOA: Yes
- Services included: Insurance, Other
- HOA fee: $63 monthly
Location
- Region: Lake Forest
Financial & listing details
- Price per square foot: $411/sqft
- Tax assessed value: $923,246
- Annual tax amount: $19,333
- Date on market: 12/26/2025
- Ownership: Fee Simple w/ HO Assn.
Estimated market value
Not available
Estimated sales range
Not available
Not available
Price history
Price history
| Date | Event | Price |
|---|---|---|
| 12/26/2025 | Listed for sale | $1,675,000+1.5%$411/sqft |
Source: | ||
| 12/26/2025 | Listing removed | $1,650,000$405/sqft |
Source: | ||
| 8/29/2025 | Listed for sale | $1,650,000+10.7%$405/sqft |
Source: | ||
| 8/6/2025 | Listing removed | $1,490,000$365/sqft |
Source: | ||
| 7/7/2025 | Listed for sale | $1,490,000-0.3%$365/sqft |
Source: | ||
Public tax history
Public tax history
| Year | Property taxes | Tax assessment |
|---|---|---|
| 2023 | $18,776 -2.9% | $346,294 +12.5% |
| 2022 | $19,333 +0.5% | $307,718 -4.3% |
| 2021 | $19,227 +2.7% | $321,635 -3.3% |
Find assessor info on the county website
BuyAbility℠ payment
Est. payment
$10,773/mo
Principal & interest
$6495
Property taxes
$3629
Other costs
$649
Climate risks
Neighborhood: 60045
Nearby schools
GreatSchools rating
- 8/10Cherokee Elementary SchoolGrades: K-4Distance: 0.8 mi
- 9/10Deer Path Middle School WestGrades: 7-8Distance: 1 mi
- 10/10Lake Forest High SchoolGrades: 9-12Distance: 2.2 mi
Schools provided by the listing agent
- Elementary: Cherokee Elementary School
- Middle: Deer Path Middle School
- High: Lake Forest High School
- District: 67
Source: MRED as distributed by MLS GRID. This data may not be complete. We recommend contacting the local school district to confirm school assignments for this home.
- Loading
- Loading
