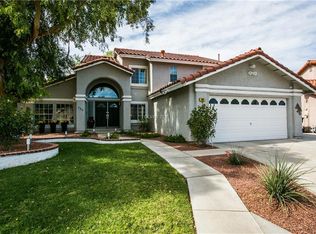Closed
$550,000
390 Rushing Creek Ct, Henderson, NV 89014
4beds
2,267sqft
Single Family Residence
Built in 1987
7,840.8 Square Feet Lot
$546,000 Zestimate®
$243/sqft
$3,042 Estimated rent
Home value
$546,000
$497,000 - $601,000
$3,042/mo
Zestimate® history
Loading...
Owner options
Explore your selling options
What's special
Discover Luxury Living in this Stunning Home boasting exquisite finishes throughout. Tile Floors, Granite Countertop. This Two Level Home, with a spacious primary suite on the second floor. This meticulously designed residence offers ceiling fans, window coverings, amazing laundry room and a backyard oasis complete with an updated covered patio, towering palms, Fruit trees, beautiful flowers everywhere and a Large Sparkling POOL. Truly a residence where every detail has been thoughtfully created for your enjoyment. Cabinets Refreshed, Kitchen Counters and Backsplash Redone, Updated Bathrooms . Additional room can be used for beautiful study, office, art room whatever you would like to make of it downstairs, makes a great addition to home. *****Fast Approval/In-house Lending****COME SEE IT PLEASE *** OPEN HOUSE Sunday 6/29 ****Text Agent***
Zillow last checked: 8 hours ago
Listing updated: August 04, 2025 at 12:53pm
Listed by:
Vanessa Valadez S.0191853 (702)776-0711,
Key Realty
Bought with:
Mark Anthony A. Posner, S.0174730
GK Properties
Source: LVR,MLS#: 2678858 Originating MLS: Greater Las Vegas Association of Realtors Inc
Originating MLS: Greater Las Vegas Association of Realtors Inc
Facts & features
Interior
Bedrooms & bathrooms
- Bedrooms: 4
- Bathrooms: 3
- Full bathrooms: 2
- 1/2 bathrooms: 1
Primary bedroom
- Description: Walk-In Closet(s)
- Dimensions: 11x15
Bedroom 2
- Description: Closet
- Dimensions: 10x12
Bedroom 3
- Description: Closet
- Dimensions: 10x11
Bedroom 4
- Description: Closet
- Dimensions: 10x11
Primary bathroom
- Description: Double Sink
Dining room
- Description: Dining Area
- Dimensions: 10x12
Family room
- Description: Separate Family Room
- Dimensions: 16x24
Kitchen
- Description: Breakfast Nook/Eating Area,Granite Countertops,Stainless Steel Appliances,Tile Flooring
- Dimensions: 15x16
Living room
- Description: Front
- Dimensions: 16x11
Heating
- Central, Gas
Cooling
- Central Air, Electric
Appliances
- Included: Dryer, Gas Cooktop, Disposal, Microwave, Refrigerator, Washer
- Laundry: Electric Dryer Hookup, Gas Dryer Hookup, Main Level
Features
- Bedroom on Main Level, Window Treatments
- Flooring: Carpet, Tile
- Windows: Blinds
- Number of fireplaces: 1
- Fireplace features: Family Room, Gas
Interior area
- Total structure area: 2,267
- Total interior livable area: 2,267 sqft
Property
Parking
- Total spaces: 2
- Parking features: Attached, Garage, Private
- Attached garage spaces: 2
Features
- Stories: 2
- Patio & porch: Covered, Patio
- Exterior features: Patio, Private Yard
- Has private pool: Yes
- Pool features: In Ground, Private
- Fencing: Block,Back Yard
Lot
- Size: 7,840 sqft
- Features: Desert Landscaping, Front Yard, Landscaped, < 1/4 Acre
Details
- Parcel number: 17808510029
- Zoning description: Single Family
- Horse amenities: None
Construction
Type & style
- Home type: SingleFamily
- Architectural style: Two Story
- Property subtype: Single Family Residence
- Attached to another structure: Yes
Materials
- Roof: Tile
Condition
- Resale,Very Good Condition
- Year built: 1987
Utilities & green energy
- Electric: Photovoltaics None
- Sewer: Public Sewer
- Water: Public
- Utilities for property: Underground Utilities
Community & neighborhood
Location
- Region: Henderson
- Subdivision: Vineyards Amd
HOA & financial
HOA
- Has HOA: Yes
- HOA fee: $17 monthly
- Services included: None
- Association name: The Vineyard
- Association phone: 702-612-4750
Other
Other facts
- Listing agreement: Exclusive Right To Sell
- Listing terms: Cash,Conventional,FHA,VA Loan
Price history
| Date | Event | Price |
|---|---|---|
| 8/4/2025 | Sold | $550,000+86.4%$243/sqft |
Source: | ||
| 7/29/2016 | Sold | $295,000+116.1%$130/sqft |
Source: | ||
| 4/11/2011 | Sold | $136,500$60/sqft |
Source: Agent Provided Report a problem | ||
| 7/1/2009 | Sold | $136,500-48.6%$60/sqft |
Source: Public Record Report a problem | ||
| 8/12/2008 | Sold | $265,455+47.5%$117/sqft |
Source: Public Record Report a problem | ||
Public tax history
| Year | Property taxes | Tax assessment |
|---|---|---|
| 2025 | $2,606 +8% | $117,840 +9.8% |
| 2024 | $2,413 +8% | $107,337 +8.3% |
| 2023 | $2,235 +8% | $99,127 +8.9% |
Find assessor info on the county website
Neighborhood: Green Valley North
Nearby schools
GreatSchools rating
- 8/10Estes M Mcdoniel Elementary SchoolGrades: PK-5Distance: 0.4 mi
- 6/10Barbara And Hank Greenspun Junior High SchoolGrades: 6-8Distance: 1.4 mi
- 6/10Green Valley High SchoolGrades: 9-12Distance: 1.1 mi
Schools provided by the listing agent
- Elementary: McDoniel, Estes,McDoniel, Estes
- Middle: White Thurman
- High: Green Valley
Source: LVR. This data may not be complete. We recommend contacting the local school district to confirm school assignments for this home.
Get a cash offer in 3 minutes
Find out how much your home could sell for in as little as 3 minutes with a no-obligation cash offer.
Estimated market value
$546,000
