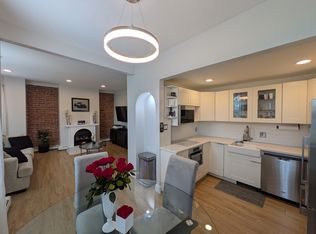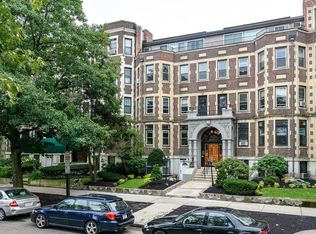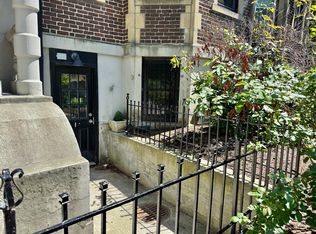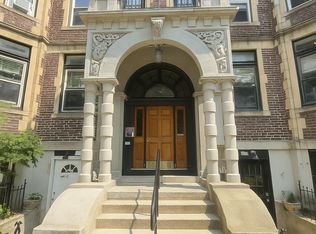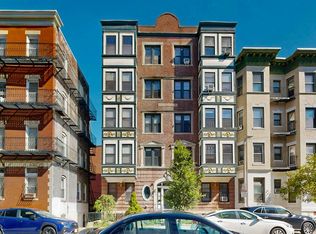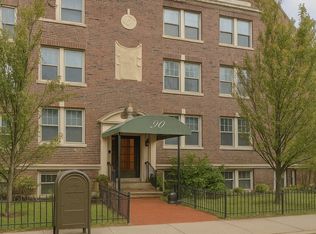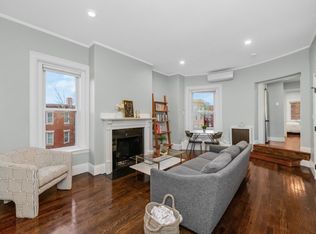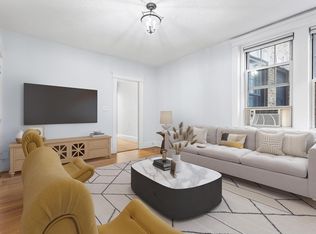A spectacular one bedroom condo in great location where you can enjoy an urban setting while still being surrounded by green space. This top floor unit features an open style kitchen and living area, hardwood floors, 2 skylights, lots of closet space and high ceilings. The kitchen and baths have been tastefully updated. This wonderful building includes common laundry and bike storage. Conveniently nearby to the Longwood Medical area, Brookline Village, Fenway, E and D Green lines, parks, jogging trails and all that the city has to offer!
For sale
$489,000
390 Riverway APT 24, Boston, MA 02115
1beds
555sqft
Est.:
Condominium
Built in 1900
-- sqft lot
$488,000 Zestimate®
$881/sqft
$385/mo HOA
What's special
Hardwood floorsLots of closet spaceHigh ceilings
- 12 days |
- 723 |
- 28 |
Likely to sell faster than
Zillow last checked: 8 hours ago
Listing updated: December 02, 2025 at 12:08am
Listed by:
John J. Lawn 617-515-7647,
J. Lawn Realty Group 617-515-7647,
John J. Lawn 617-515-7647
Source: MLS PIN,MLS#: 73458120
Tour with a local agent
Facts & features
Interior
Bedrooms & bathrooms
- Bedrooms: 1
- Bathrooms: 1
- Full bathrooms: 1
Heating
- Baseboard
Cooling
- Window Unit(s)
Appliances
- Laundry: In Building
Features
- Flooring: Wood
- Windows: Insulated Windows
- Basement: None
- Has fireplace: No
Interior area
- Total structure area: 555
- Total interior livable area: 555 sqft
- Finished area above ground: 555
Property
Features
- Entry location: Unit Placement(Upper)
Lot
- Size: 555 Square Feet
Details
- Parcel number: W:10 P:00307 S:048,3352079
- Zoning: CD
Construction
Type & style
- Home type: Condo
- Property subtype: Condominium
Materials
- Frame, Brick
- Roof: Rubber
Condition
- Year built: 1900
Utilities & green energy
- Electric: 100 Amp Service
- Sewer: Public Sewer
- Water: Public
- Utilities for property: for Gas Range
Community & HOA
Community
- Features: Public Transportation, Shopping, Park, Walk/Jog Trails, Medical Facility, Laundromat, Bike Path, Conservation Area, T-Station
HOA
- Amenities included: Hot Water
- Services included: Heat, Water, Sewer, Insurance, Maintenance Structure, Maintenance Grounds
- HOA fee: $385 monthly
Location
- Region: Boston
Financial & listing details
- Price per square foot: $881/sqft
- Tax assessed value: $492,700
- Annual tax amount: $5,705
- Date on market: 11/28/2025
- Listing terms: Contract
Estimated market value
$488,000
$464,000 - $512,000
$2,601/mo
Price history
Price history
| Date | Event | Price |
|---|---|---|
| 11/28/2025 | Listed for sale | $489,000-2%$881/sqft |
Source: MLS PIN #73458120 Report a problem | ||
| 11/17/2025 | Listing removed | $499,000$899/sqft |
Source: MLS PIN #73385613 Report a problem | ||
| 10/7/2025 | Price change | $499,000-3.9%$899/sqft |
Source: MLS PIN #73385613 Report a problem | ||
| 6/30/2025 | Price change | $519,000-3.7%$935/sqft |
Source: MLS PIN #73385613 Report a problem | ||
| 6/4/2025 | Listed for sale | $539,000+24.9%$971/sqft |
Source: MLS PIN #73385613 Report a problem | ||
Public tax history
Public tax history
| Year | Property taxes | Tax assessment |
|---|---|---|
| 2025 | $5,705 +7% | $492,700 +0.7% |
| 2024 | $5,334 +4.6% | $489,400 +3.1% |
| 2023 | $5,099 +0.7% | $474,800 +2% |
Find assessor info on the county website
BuyAbility℠ payment
Est. payment
$3,215/mo
Principal & interest
$2386
HOA Fees
$385
Other costs
$444
Climate risks
Neighborhood: Mission Hill
Nearby schools
GreatSchools rating
- NAElc - West ZoneGrades: PK-1Distance: 0.5 mi
- 8/10Boston Latin SchoolGrades: 7-12Distance: 0.7 mi
- 2/10Fenway High SchoolGrades: 9-12Distance: 0.7 mi
- Loading
- Loading
