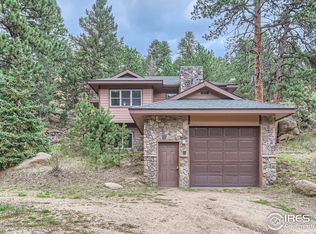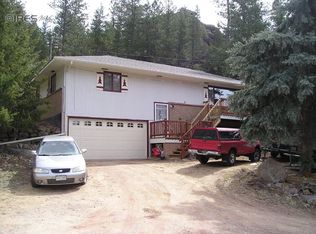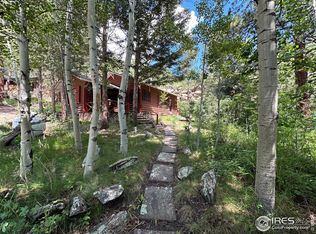Gorgeous home in the highly desired Riverside neighborhood in Lyons. Only 30 minutes to Boulder, you will love this easily accessible mountain home. Home has a beautiful wrap around porch at the entry & views that take your breath away. Brand new kitchen remodel AND bathroom has been completely remodeled, brand new floors, stainless steel appliances and so much more. Large bedrooms with surprisingly large closets and lots of storage space in your unfinished basement which is attached to your garage. New well. New septic! This home will not last! Bring your pickiest buyers to see this charming home. You will not be disappointed in this home.
This property is off market, which means it's not currently listed for sale or rent on Zillow. This may be different from what's available on other websites or public sources.



