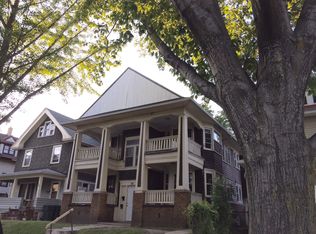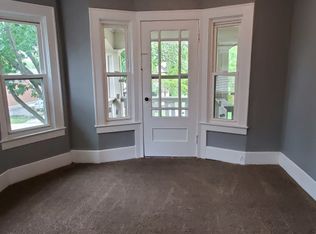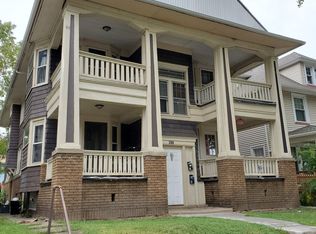Tons of character with many original details throughout this home. Gorgeous wood trim, extra large rooms, high ceilings, glass doors, butler's pantry, built-in closets & more! ALL of the big-ticket items are done! Total tear off roof 2017, fresh exterior paint 2018, all new windows and glass block too! First floor has a large living room that opens to the dining room with beamed ceilings and a bay window. Lots of storage in the pantry between the dining room & the remodeled kitchen w/ ceramic tile floors. Plenty of cupboards/counter space, plus a granite cutting slab! Second Floor has an updated full bath w/ tub surround, 4 bedrooms and a sleeping porch! Additional storage in the full basement or partially finished attic.
This property is off market, which means it's not currently listed for sale or rent on Zillow. This may be different from what's available on other websites or public sources.


