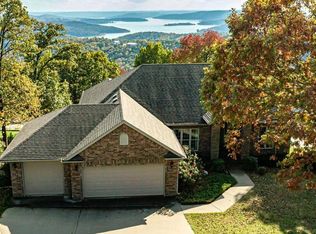Closed
Price Unknown
390 Ridgeview Road, Branson West, MO 65737
5beds
3,462sqft
Single Family Residence
Built in 1994
0.44 Acres Lot
$631,000 Zestimate®
$--/sqft
$2,911 Estimated rent
Home value
$631,000
$593,000 - $675,000
$2,911/mo
Zestimate® history
Loading...
Owner options
Explore your selling options
What's special
Welcome to 390 Ridgeview Road! This stunning 5-bedroom, 3-bathroom house is now available for sale. With its spacious layout and modern features, this property offers a comfortable and luxurious living experience.As you step inside, you'll immediately notice the beautiful hardwood flooring that adds warmth and elegance to the space. The kitchen is a true highlight, featuring granite countertops, a large island, and ample storage space. It's the perfect place for culinary enthusiasts to create delicious meals and entertain guests.The main bathroom boasts marble countertops, new faucets, and a walk-in closet with custom built-ins. The attention to detail is evident throughout the house, with updated lighting in the great room and vaulted ceilings that enhance the sense of openness and natural light.One of the standout features of this property is the massive covered deck, offering breathtaking views of the lake. Imagine enjoying your morning coffee or hosting unforgettable gatherings while taking in the serene surroundings.There is a heated and cooled additional garage/workshop in the basement, providing extra space for storage or hobbies. The lower level also includes a kitchenette and a large living room/game room with a fireplace - perfect for cozy evenings with family and friends.Don't miss out on this incredible opportunity to own a home that combines style, functionality, and breathtaking views. Schedule your showing today!Owner is in the process of replacing main level fireplace with electric insert.
Zillow last checked: 8 hours ago
Listing updated: August 28, 2024 at 06:32pm
Listed by:
Parker Stone 417-294-2294,
Keller Williams Tri-Lakes
Bought with:
Rhonda Fortin PC, 2017028170
Worley Real Estate Network - by eXp
Source: SOMOMLS,MLS#: 60258280
Facts & features
Interior
Bedrooms & bathrooms
- Bedrooms: 5
- Bathrooms: 3
- Full bathrooms: 3
Bedroom 1
- Area: 260.48
- Dimensions: 17.6 x 14.8
Bedroom 2
- Area: 147.76
- Dimensions: 13.3 x 11.11
Bedroom 3
- Area: 107.17
- Dimensions: 10.11 x 10.6
Bedroom 4
- Area: 156.86
- Dimensions: 15.5 x 10.12
Bedroom 5
- Area: 219.09
- Dimensions: 15.11 x 14.5
Bathroom full
- Description: Large Walk In Closet
- Area: 101.01
- Dimensions: 11.1 x 9.1
Bathroom full
- Area: 48.5
- Dimensions: 9.7 x 5
Bathroom full
- Area: 72.8
- Dimensions: 9.1 x 8
Dining area
- Area: 133.45
- Dimensions: 13.2 x 10.11
Family room
- Area: 726.96
- Dimensions: 31.2 x 23.3
Other
- Description: Heated and Cooled
- Area: 315.56
- Dimensions: 19.6 x 16.1
Kitchen
- Description: Nook 10.6 X 6.2
- Area: 175.6
- Dimensions: 16.11 x 10.9
Laundry
- Area: 37.23
- Dimensions: 7.3 x 5.1
Living room
- Area: 337.75
- Dimensions: 19.3 x 17.5
Utility room
- Description: W/D Hookups
- Area: 30.72
- Dimensions: 6.4 x 4.8
Heating
- Central, Fireplace(s), Electric
Cooling
- Attic Fan, Ceiling Fan(s), Central Air
Appliances
- Included: Additional Water Heater(s), Dishwasher, Disposal, Electric Water Heater, Exhaust Fan, Free-Standing Electric Oven, Microwave, Refrigerator, Water Softener Owned
- Laundry: In Basement, Main Level, W/D Hookup
Features
- Marble Counters, Granite Counters, Solid Surface Counters, Vaulted Ceiling(s), Walk-In Closet(s), Walk-in Shower
- Flooring: Carpet, Tile, Wood
- Windows: Blinds, Double Pane Windows
- Basement: Finished,Walk-Out Access,Full
- Attic: Pull Down Stairs
- Has fireplace: Yes
- Fireplace features: Basement, Electric, Glass Doors, Insert, Living Room, Propane, Recreation Room
Interior area
- Total structure area: 3,774
- Total interior livable area: 3,462 sqft
- Finished area above ground: 2,154
- Finished area below ground: 1,308
Property
Parking
- Total spaces: 3
- Parking features: Garage Faces Front, Golf Cart Garage, Workshop in Garage
- Attached garage spaces: 3
Features
- Levels: Two
- Stories: 2
- Patio & porch: Covered, Deck, Front Porch
- Exterior features: Drought Tolerant Spc, Rain Gutters
- Has view: Yes
- View description: Lake, Water
- Has water view: Yes
- Water view: Lake,Water
Lot
- Size: 0.44 Acres
- Features: Sloped
Details
- Parcel number: 141.002000000003.023
Construction
Type & style
- Home type: SingleFamily
- Architectural style: Raised Ranch
- Property subtype: Single Family Residence
Materials
- Frame, Wood Siding
- Foundation: Crawl Space
- Roof: Composition
Condition
- Year built: 1994
Utilities & green energy
- Sewer: Septic Tank
- Water: Public
Community & neighborhood
Location
- Region: Branson West
- Subdivision: The Ridge
HOA & financial
HOA
- HOA fee: $800 annually
- Services included: Common Area Maintenance, Trash, Water
Other
Other facts
- Listing terms: Cash,Conventional,FHA,USDA/RD,VA Loan
- Road surface type: Concrete, Asphalt
Price history
| Date | Event | Price |
|---|---|---|
| 2/28/2024 | Sold | -- |
Source: | ||
| 2/1/2024 | Pending sale | $597,000$172/sqft |
Source: | ||
| 12/18/2023 | Listed for sale | $597,000$172/sqft |
Source: | ||
Public tax history
| Year | Property taxes | Tax assessment |
|---|---|---|
| 2024 | $1,913 +0.1% | $39,060 |
| 2023 | $1,911 +0.6% | $39,060 |
| 2022 | $1,900 -1.2% | $39,060 |
Find assessor info on the county website
Neighborhood: 65737
Nearby schools
GreatSchools rating
- NAReeds Spring Primary SchoolGrades: PK-1Distance: 5.9 mi
- 3/10Reeds Spring Middle SchoolGrades: 7-8Distance: 5.6 mi
- 5/10Reeds Spring High SchoolGrades: 9-12Distance: 5.4 mi
Schools provided by the listing agent
- Elementary: Reeds Spring
- Middle: Reeds Spring
- High: Reeds Spring
Source: SOMOMLS. This data may not be complete. We recommend contacting the local school district to confirm school assignments for this home.
