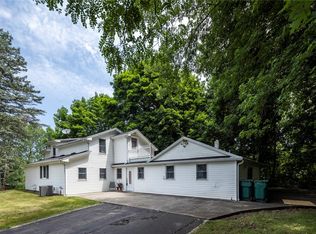PENFIELD SCHOOL DISTRICT. FABULOUS, WELL MAINTAINED CAPE SITUATED ON A PRIVATE WOODED LOT SURROUNDED BY ELLISON PARK*ALMOST 1900 SQ FT*TWO SPACIOUS SECOND FLOOR BEDROOMS*FAMILY ROOM W/VAULTED CEILING & CHERRY BUILT INS COULD BE THIRD BEDROOM**UPDATED EAT IN OAK KITCHEN W/STAINED GLASS ACCENTS & ALL APPLIANCES INCLUDED**OPEN LIVING ROOM/DINING ROOM W/WALK OUT TO WRAP AROUND DECK*ADDITIONAL 400 SQ FT OVER GARAGE (INC IN SQ FT) PERFECT FOR ART STUDIO OR HOME OFFICE*PAVER PATIO*WHOLE HOUSE GENERATOR*INVISIBLE FENCE*STEPS TO TENNIS COURTS & DOG PARK*CONVENIENT LOCATION, MINUTES TO DOWNTOWN*PEACE & TRANQUILITY ABOUND IN THIS WONDERFUL HOME. MUST SEE. OPEN BY APPOINTMENT. CALL 585-752-1626TODAY
This property is off market, which means it's not currently listed for sale or rent on Zillow. This may be different from what's available on other websites or public sources.
