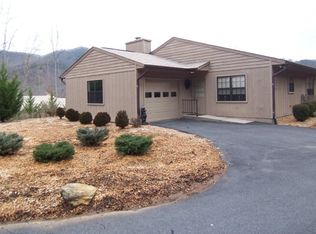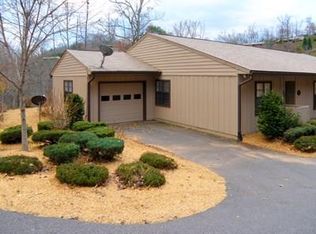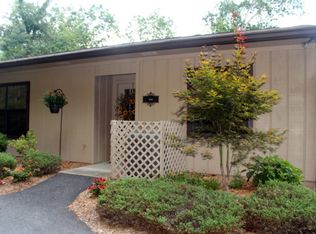Sold for $523,000 on 05/29/24
$523,000
390 Reserve Rd, Franklin, NC 28734
3beds
2,400sqft
Residential
Built in 1999
2.75 Acres Lot
$552,700 Zestimate®
$218/sqft
$2,162 Estimated rent
Home value
$552,700
$475,000 - $647,000
$2,162/mo
Zestimate® history
Loading...
Owner options
Explore your selling options
What's special
The inviting long, winding concrete boulder & rhododendron lined driveway leads to an expansive parking/turning area & an extra large 3 car garage. PRIVACY, 2.75 Acres, City water, city sewer on this beautiful knoll site! One level home with no stairs! Well landscaped grounds with no mowing. Views of the Nantahala Forest in the afternoon shade of the screened porch or the open deck. sunrise is in the kitchen & bay window. Every individual area from kitchen to 3 walk in closets is very spacious including laundry room with laundry sink tub & storage closet. New Weatherwood GAF 30 Year shingles 7/2015. New 13 seer 5 Ton Bryant heat pump 4/2014. Two new AO Smith 40 gallon water heaters in garage 10/2017. Electrical upgrades at construction with abundance of outlets, etc. R-40 Batt Ceiling insulation. A very special cool, quiet location in Mill Creek with a direct view of William`s Pulpit which adjoins the Bartram Trail! The very close by Bartram Trail offers a pleasant hiking experience with a scenic vista overlooking the Mill Creek area & a gorgeous waterfall at the beginning of the hike. This house can be seen from William`s Pulpit off in the distance! THIS HOME IS A MUST SEE!
Zillow last checked: 8 hours ago
Listing updated: March 20, 2025 at 08:23pm
Listed by:
Lloyd James Stamey,
Unique Properties Of Franklin
Bought with:
Jessica Stanley, 304236
Keller Williams Realty Of Franklin
Source: Carolina Smokies MLS,MLS#: 26036591
Facts & features
Interior
Bedrooms & bathrooms
- Bedrooms: 3
- Bathrooms: 2
- Full bathrooms: 2
Primary bedroom
- Level: First
- Area: 238
- Dimensions: 17 x 14
Bedroom 2
- Level: First
- Length: 14
Bedroom 3
- Level: First
- Area: 168
- Dimensions: 14 x 12
Dining room
- Level: First
Kitchen
- Level: First
- Width: 14
Living room
- Level: First
- Length: 32
Heating
- Electric, Forced Air, Heat Pump
Cooling
- Central Electric, Heat Pump
Appliances
- Included: Dishwasher, Disposal, Electric Oven/Range, Refrigerator, Washer, Dryer, Electric Water Heater
- Laundry: First Level
Features
- Cathedral/Vaulted Ceiling, Kitchen/Dining Room, Large Master Bedroom, Main Level Living, Primary on Main Level, Open Floorplan, Split Bedroom, Walk-In Closet(s)
- Flooring: Carpet, Vinyl, Ceramic Tile
- Windows: Insulated Windows
- Basement: None
- Attic: Access Only
- Has fireplace: Yes
- Fireplace features: Wood Burning, Stone
Interior area
- Total structure area: 2,400
- Total interior livable area: 2,400 sqft
Property
Parking
- Parking features: Garage-Triple Attached, Garage Door Opener, Paved Driveway
- Attached garage spaces: 3
- Has uncovered spaces: Yes
Features
- Patio & porch: Deck
- Has view: Yes
- View description: Short Range View, View Year Round
Lot
- Size: 2.75 Acres
- Features: Level Yard, Private, Street Lights
- Residential vegetation: Partially Wooded
Details
- Parcel number: 6564572366
Construction
Type & style
- Home type: SingleFamily
- Architectural style: Traditional
- Property subtype: Residential
Materials
- Wood Siding
- Roof: Fiberglass,Shingle
Condition
- Year built: 1999
Utilities & green energy
- Sewer: Public Sewer
- Water: See Remarks
- Utilities for property: Cell Service Available
Community & neighborhood
Location
- Region: Franklin
- Subdivision: Mill Creek Estates
HOA & financial
HOA
- HOA fee: $400 annually
Other
Other facts
- Listing terms: Cash,Conventional,FHA,VA Loan
Price history
| Date | Event | Price |
|---|---|---|
| 5/29/2024 | Sold | $523,000-0.2%$218/sqft |
Source: Carolina Smokies MLS #26036591 Report a problem | ||
| 5/8/2024 | Contingent | $524,000$218/sqft |
Source: Carolina Smokies MLS #26036591 Report a problem | ||
| 5/6/2024 | Listed for sale | $524,000+2520%$218/sqft |
Source: Carolina Smokies MLS #26036591 Report a problem | ||
| 11/1/1999 | Sold | $20,000$8/sqft |
Source: Agent Provided Report a problem | ||
Public tax history
| Year | Property taxes | Tax assessment |
|---|---|---|
| 2024 | $1,474 +0.8% | $424,710 |
| 2023 | $1,462 +9.3% | $424,710 +63.2% |
| 2022 | $1,337 | $260,200 |
Find assessor info on the county website
Neighborhood: 28734
Nearby schools
GreatSchools rating
- 5/10Cartoogechaye ElementaryGrades: PK-4Distance: 1.7 mi
- 6/10Macon Middle SchoolGrades: 7-8Distance: 6.3 mi
- 6/10Franklin HighGrades: 9-12Distance: 4.9 mi
Schools provided by the listing agent
- Elementary: Cartoogechaye
- Middle: Macon Middle
- High: Franklin
Source: Carolina Smokies MLS. This data may not be complete. We recommend contacting the local school district to confirm school assignments for this home.

Get pre-qualified for a loan
At Zillow Home Loans, we can pre-qualify you in as little as 5 minutes with no impact to your credit score.An equal housing lender. NMLS #10287.


